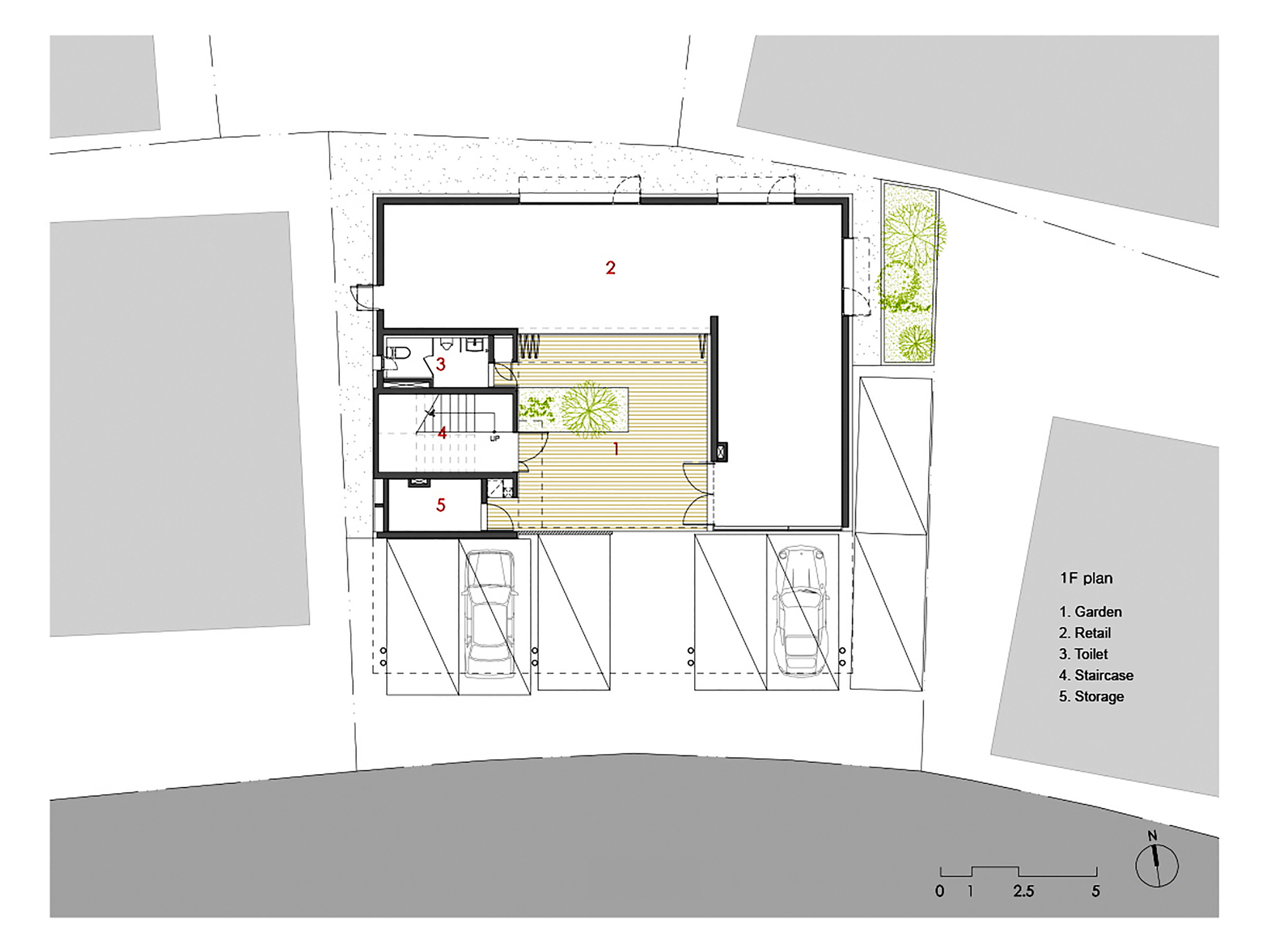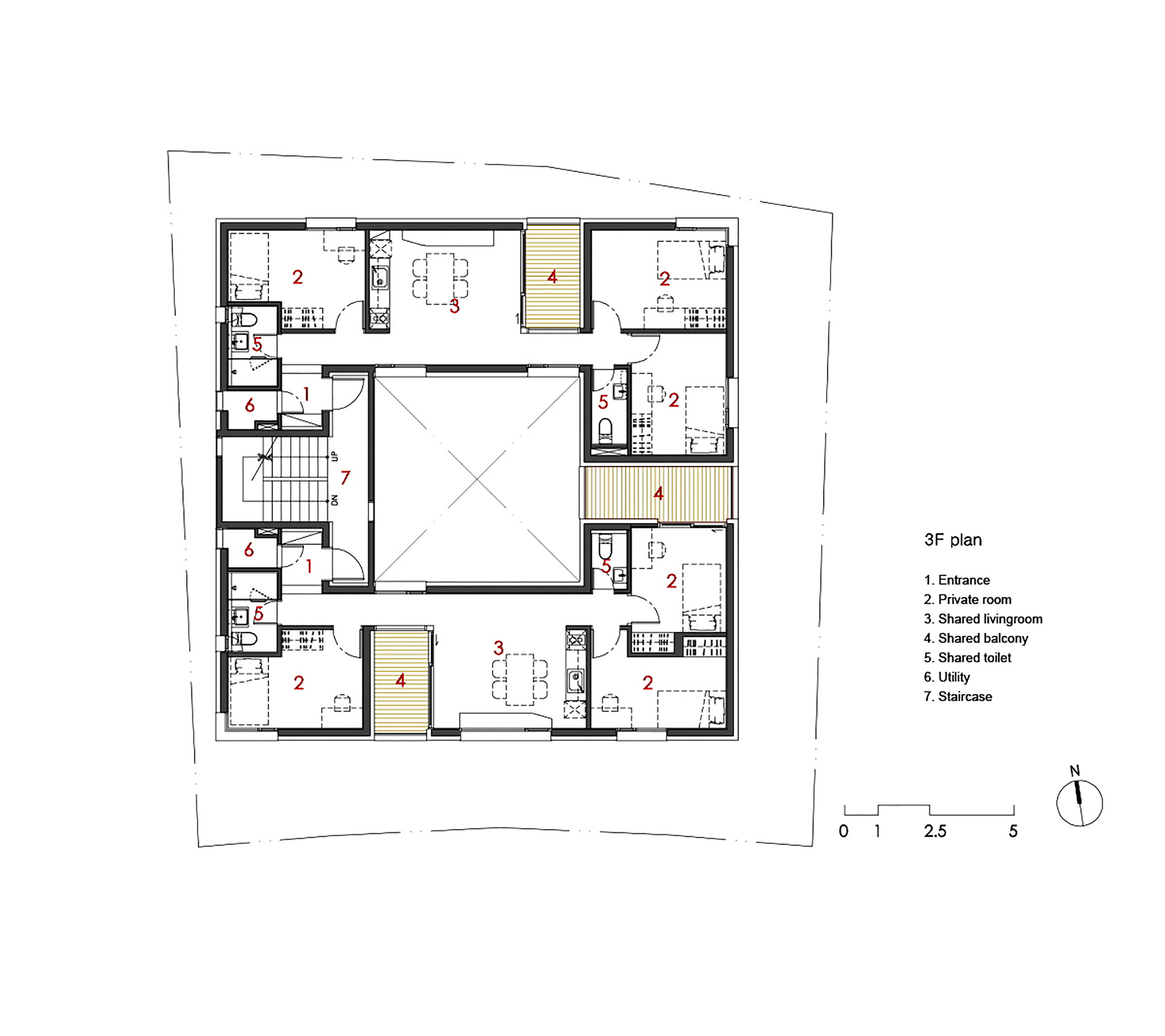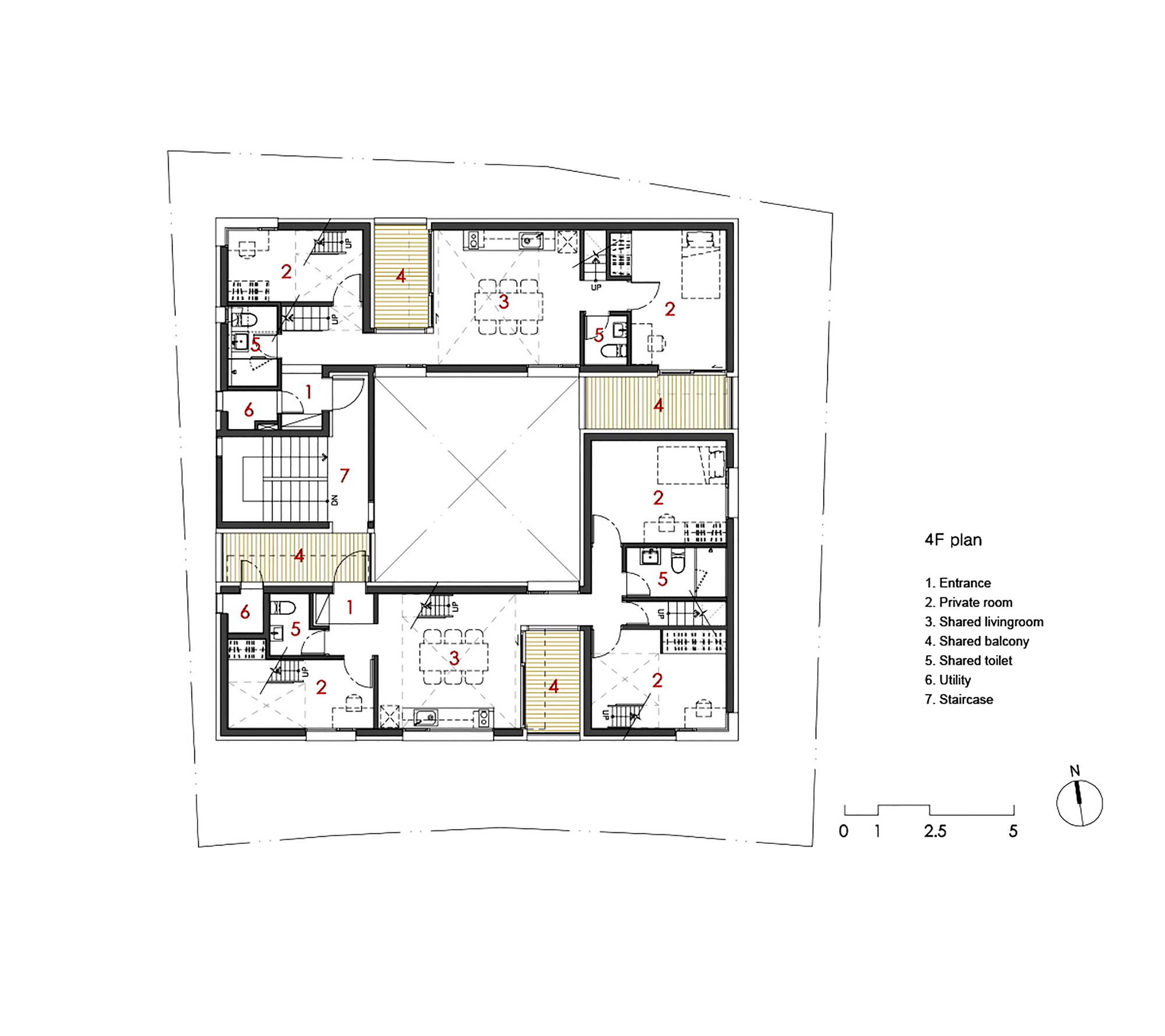Interview with the architect of Capitol Hill Urban Co-Housing, Seattle
Mike Mariano
Michael Mariano is a principal and architect at Schemata Workshop, Inc. in Seattle, Washington, where his family live in the cohousing community above their office. Capitol Hill Urban Cohousing is an intentional community of nine families living in a single staircase, five-storey apartment building on a narrow lot and serves as the epicenter of their personal and professional efforts to improve livability while building community.
Michael Mariano is a principal and architect at Schemata Workshop, Inc. in Seattle, Washington, where his family live in the cohousing community above their office. Capitol Hill Urban Cohousing is an intentional community of nine families living in a single staircase, five-storey apartment building on a narrow lot and serves as the epicenter of their personal and professional efforts to improve livability while building community.
Zoom Call
October 10, 2021
What is it like to live at Capitol Hill Urban Cohousing? Do you mostly commute to work by stair or by elevator?
What impact does a single stair have upon the social life of the building?
Living here has been great, coming from other housing configurations where we didn't know anyone and just liked the location or the unit itself, here it is much more about being in a community together with the intentionality of being in the same building and knowing our neighbours. We carved that little courtyard out of the building, and summers are amazing because you can have doors and windows open and it brings in a constant sound of activity and life. It reminds me of an Italian hill town, where it isn't just about the ground plane, but there is life overhead, the sound of kitchens. So what we have here is a microcosm of life, packed together densely. There are 9 families on a tenth of an acre, that's a pretty high density.
I generally always take the stairs. One tries to avoid putting elevators in low-rise buildings, with the ground floor units considered as the accessible ones, such that the upper levels don't require an elevator. In our case we wanted to have an elevator, partly because people's health can change, one of our neighbours tore his Achilles heel, so we see him in the elevator a lot more now.
What impact does a single stair have upon the social life of the building?
I wouldn't say we run into people on the stair a lot, it is a fire rated stair enclosure with a one-hour fire rating, which means that all the doors have to be on closers, there's not a lot of daylight getting in. We have little windows in each of the doors, with a hold-open at the ground floor, but it's really more the balconies and the courtyard that contribute to the social life. We wanted to funnel people through the building, and allow them to casually interact - the impromptu moments where one connects with a neighbour. The common house is the community room off the courtyard space. One question we had was why not place the community room on the top floor, but that puts it out of the way, and it becomes a destination unto itself, whereas we want people moving through the common house.

"This sketch really tells the story of the building, a lot of cohousing is quite suburban, and stretched out across a lot of acreage, but here we have a tiny site, and trying to make the most of it, so what is arranged horizontally we're stretching vertically to socially connect the building."
Would it have been harder to get Capitol Hill realized if the code required two stairs? How did this impact cost and affordability?
What design decisions led you to have an interior stair with an exterior corridor instead of having an exterior stair, or having an interior stair and interior corridor?
Do you think the fire separation of a corridor between the dwelling unit door and an interior exit stairwell (1006.3.2.7.7) is necessary?
If you could rewrite the code, would you want to modify the section on single exits?
Having read Michael Eliason's article and worked on the design of a single stair mid-rise, do you think similar North American jurisdictions should change their codes to be more like Seattle?
Eliason shows a lot of European precedents with single stairs, but almost all of these are either concrete or mass timber structures? Given the dominance of wood stud construction in midrise housing in the US (concrete podium 5 over 1's), could a code allowing single stairs, but only in heavy timber or non-combustible construction, be an incentive for mass timber?
That axonometric sketch in yellow is probably the single most convincing image one could make to talk about a single stair building. There are arguments for this code that can be made by talking about benefits like cross-ventilation or floor plate efficiency, but it's difficult, given that code is so empirical, to talk about the poetics of the stair. Your drawing does this well, and so I wonder what other ways can one communicate this idea?
I imagine it can also come down to subtle things like having a wooden handrail, but when you get into the code specifications for a fire stair, it's incredibly limiting, theres a standpipe in the corner.
We looked at two stairs, but it ate up more of the plan than we wanted, we would've ended up with six units in the building instead of nine. With two stairs we wouldn't have been able to go any taller anyways because of the land use code maximum height limit of 5 storeys at the time, which has since been increased to 7 storeys. The land use code isn't well coordinated with the building code.
What design decisions led you to have an interior stair with an exterior corridor instead of having an exterior stair, or having an interior stair and interior corridor?
The exterior corridor was partially from looking at our Passive House goals, and minimizing the heating and cooling loads of the building by not having to condition the corridor space. The single egress provision requires any dwelling unit door be no greater than 20 feet from the stair. Again rather than having it enclosed, it becomes an extension of the front door. In Seattle we get a lot of rain, so as long as its sheltered it works fine. In our case the stair itself could not be open, if we had two stairs then one could have been open, but the single exit provisions require the stair to be enclosed within a one-hour fire-rated shaft. If there had been more than 10 feet in distance from the stair to the nearest window we could've worked around this, but we didn't so the stair had to be enclosed.
Do you think the fire separation of a corridor between the dwelling unit door and an interior exit stairwell (1006.3.2.7.7) is necessary?
From my perspective, I like having the buffer out there, such that if there's a fire in someone's unit it won't spread to block access to the egress immediately. I would give leeway to a Type I (noncombustible) construction, they're far more durable and less likely to have fire spread than a Type V-A (protected wood frame) building. Same goes for heavy timber, I'd be much more comfortable with dwellings opening directly into the egress if the building was Type IV-HT. In our case the balconies worked as fire separation, and became a kind of social space in the building as well. Had all the units opened directly into the stairwell you probably wouldn't have had anyone hanging out in the stairwell. If it was an open stair then maybe, and there's some good examples out there of this elsewhere.
If you could rewrite the code, would you want to modify the section on single exits?
When I was first getting into the provisions for the single stair, I was working for another office on a multi-family project and in dealing with the developer we ended up with a super tiny stair that served its function, but certainly didn't serve any greater social purpose beyond just meeting the minimums of the code. To me it seems that we can do more with the existing code. The four dwelling unit maximum per floor is not unreasonable.
Looking at projects throughout Europe, two to four units per floor sharing a stair and elevator seems entirely reasonable. I don't know that I would change anything, nor would I want to get higher than 7 or 8 storeys with the single means of egress. This tends to be based on what the local fire department can serve, and we are in a high seismic hazard zone here - Seattle is on the Ring of Fire along the Pacific. So recognizing that there is high risk at any time, and hence keeping the single exit height limit down to 5 or 6 storeys is entirely fine. If I was living in Europe in a non-seismic zone I might feel differently, but here on the West Coast I wouldn't want to get much higher than that.
Having read Michael Eliason's article and worked on the design of a single stair mid-rise, do you think similar North American jurisdictions should change their codes to be more like Seattle?
My problem with Type V-A protected wood frame is that you don't end up with a very resilient, flexible and adaptable structure. You end up with these short spans that one can achieve with wood frame and TJI (engineered wood joist) construction. Whereas Type IV-HT (heavy timber) certainly is resilient, and if we can do more of this with the single stair, then I'd love to see more of that happening.
Eliason shows a lot of European precedents with single stairs, but almost all of these are either concrete or mass timber structures? Given the dominance of wood stud construction in midrise housing in the US (concrete podium 5 over 1's), could a code allowing single stairs, but only in heavy timber or non-combustible construction, be an incentive for mass timber?
I would fully encourage that.
That axonometric sketch in yellow is probably the single most convincing image one could make to talk about a single stair building. There are arguments for this code that can be made by talking about benefits like cross-ventilation or floor plate efficiency, but it's difficult, given that code is so empirical, to talk about the poetics of the stair. Your drawing does this well, and so I wonder what other ways can one communicate this idea?
I think it is up to us, the design team, to bring the poetics out of the empirical criteria of the code. How do we take those constraints, and put them into opportunities for something poetic. and it seems like that can be done, even with the limitations we have currently. To me, an open stair could be an even more inviting experience. It's not a great experience being in the stairwell right now, we had talked about doing some art or something to liven it up, since it is quite dull right now. That relation between the stair and the courtyard is a critical one, the courtyard construction was the single poetic thing we were able to achieve, after all the construction cost issues and design challenges, but preservation of the courtyard as social space was really important. Maybe we could've found some wealthier people to amortize construction costs over fewer units, but we were able to make it work with 9 families and come up with an affordable approach to match everyone's needs. So recognizing that vertical circulation, as essential as it is to safety, doesn't always contribute a whole lot to the day to day experience of the building... Maybe that is what you are trying to get at, is there a way to move vertically through these spaces that is more compelling. Ours is not an example of that.
I imagine it can also come down to subtle things like having a wooden handrail, but when you get into the code specifications for a fire stair, it's incredibly limiting, theres a standpipe in the corner.
Yes, we have a standpipe in the corner. We were able to achieve some daylight with the door lite. Something larger would have been nice, one could certainly do a fire-rated ceramic glass panel. Magnetic hold-opens would have been nice too, and those aren't expensive, though on these windy days in Seattle we would probably close them anyways. When it comes to the tactile experience of the wooden handrail, bringing in a Scandinavian, Alvaar Alto like touch, would be fabulous. We've got an aluminum handrail here, its what we could afford, it's there and does it's job.
I'm thinking now of a really nice little cohousing project Grace and I found when we were in Seoul, South Korea a few years ago, and I'm looking to see if that one had a single means of egress. It had a really nice stair.






GAP House / Archihood WXY
Seongnam-Si, South Korea
Seongnam-Si, South Korea
Michael Eliason talks a lot about the construction industry as broken in North America.
Because stick-built wood frame is so cheap, there is little incentive to go above and beyond. It's hard to finance anything more than that, which gets to green, sustainable and regenerative construction too, there's no incentive to really go beyond, no one wants to finance it, no one wants to take the risk on it. A long-life loose-fit building is hard to finance, no one sees the benefit of doing more than the bare minimum. There weren't any subsidies available for us, we just got a bunch of families together and developed it together.
Michael Eliason is a huge proponent for social housing, which is something we simply don't have in the US, we gutted it back in the 70s and 80s. Our public housing programs are not good at all, we've relied on the private sector to meet those needs and it simply is not happening. Now we've got a huge homelessness crisis. It's all connected, its all intertwined. The limits we have on height - we had this four storey limit on our building. It would have at least been nice to build up to the building code height for our construction type versus keeping it down because the land use code said we had to. Now that's been lifted to 7 storeys since then, which is good for the neighbourhood.
We have a challenge in Seattle and across the United States of single-family homes and single-family zoning that protect single detached homes. You might've read that California just got rid of this, there is no longer a designation for single family detached zoning. Seattle recently changed the terminology, but they didn't get rid of it. There's a lot of very wealthy people that have single family detached homes, and this becomes a kind of racial divide of the affluent, white homeowners versus everyone else.
We need to build more housing, and we can't do that if we're protecting so much of our land to be single detached homes. You guys don't have that problem in Montreal.
Images:
Architizer. (2016). Capitol Hill Urban Cohousing. https://architizer.com/projects/capitol-hill-urban-cohousing/
ArchDaily. (2015). Gap House / Archihood WXY. https://www.archdaily.com/771429/gap-house-archihood-wxy?ad_medium=gallery