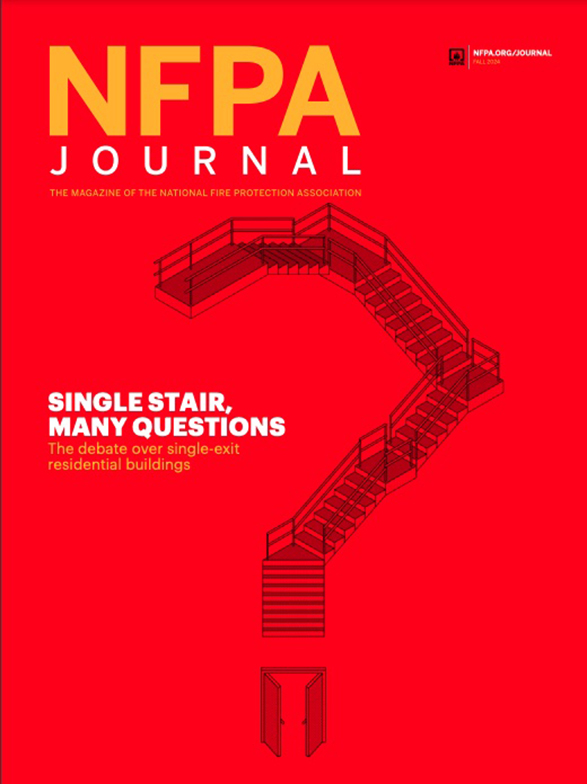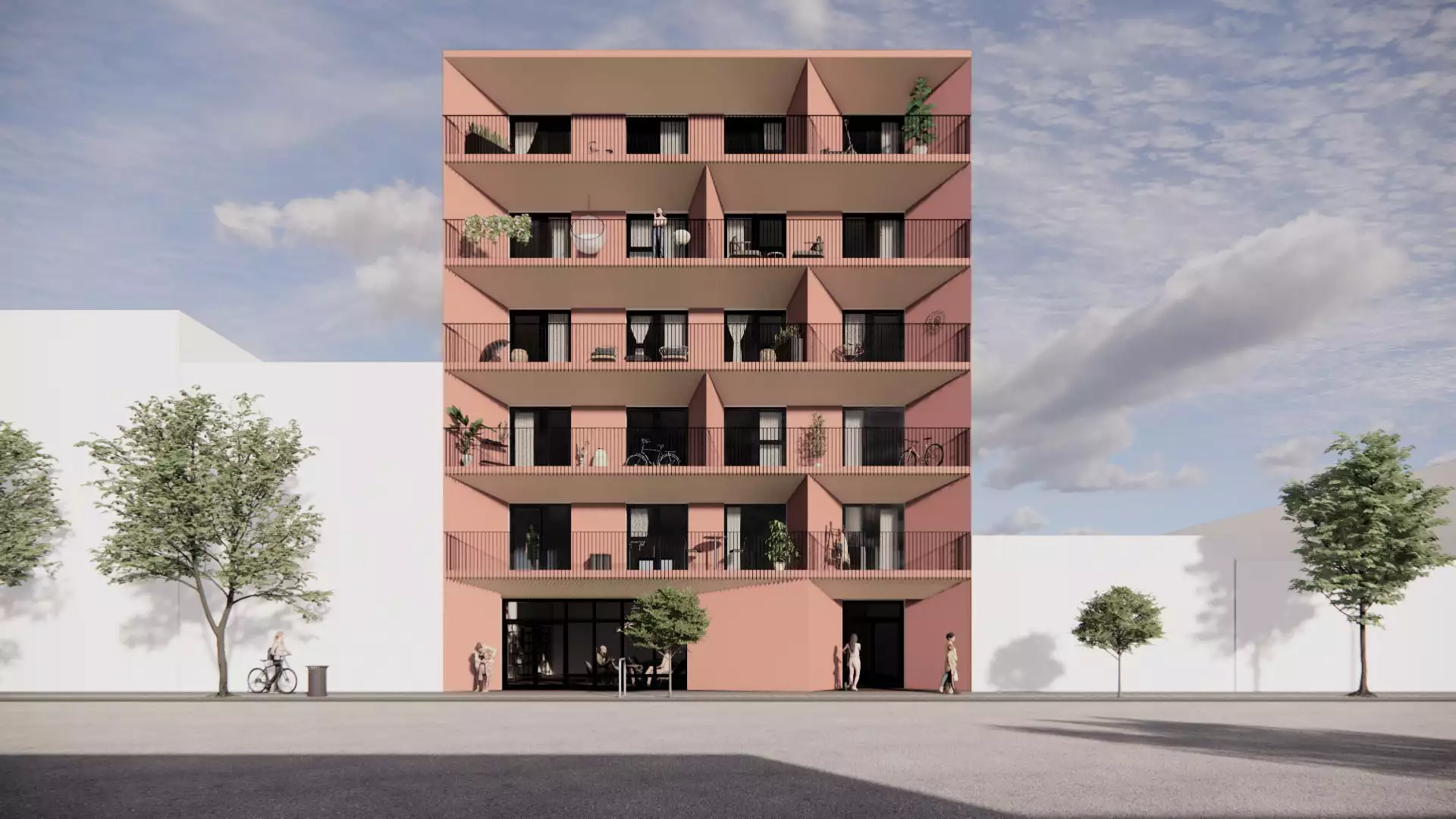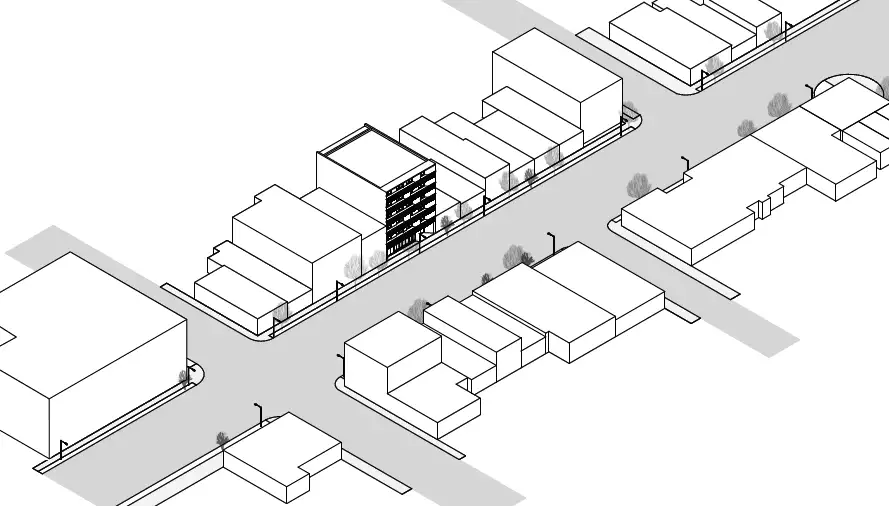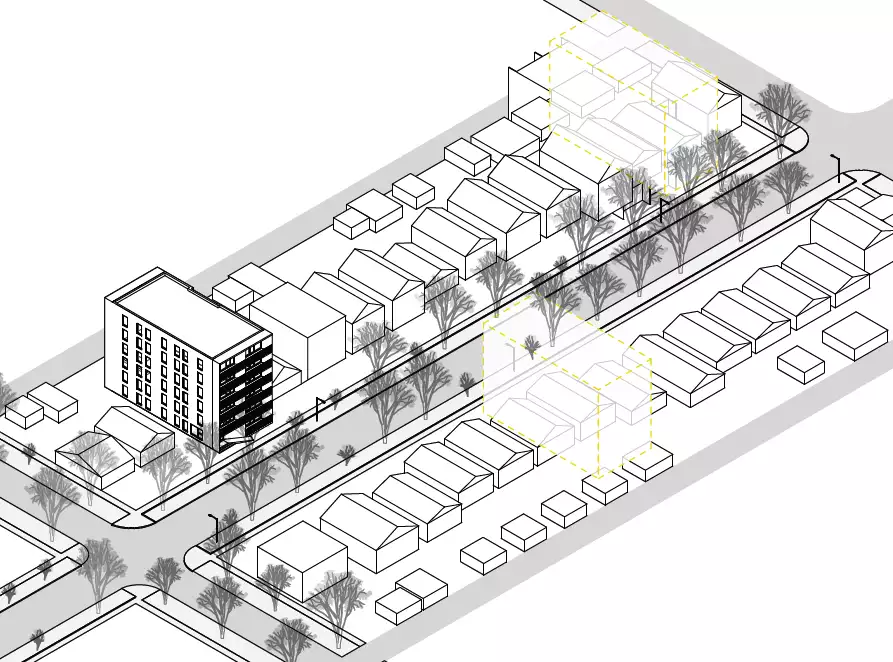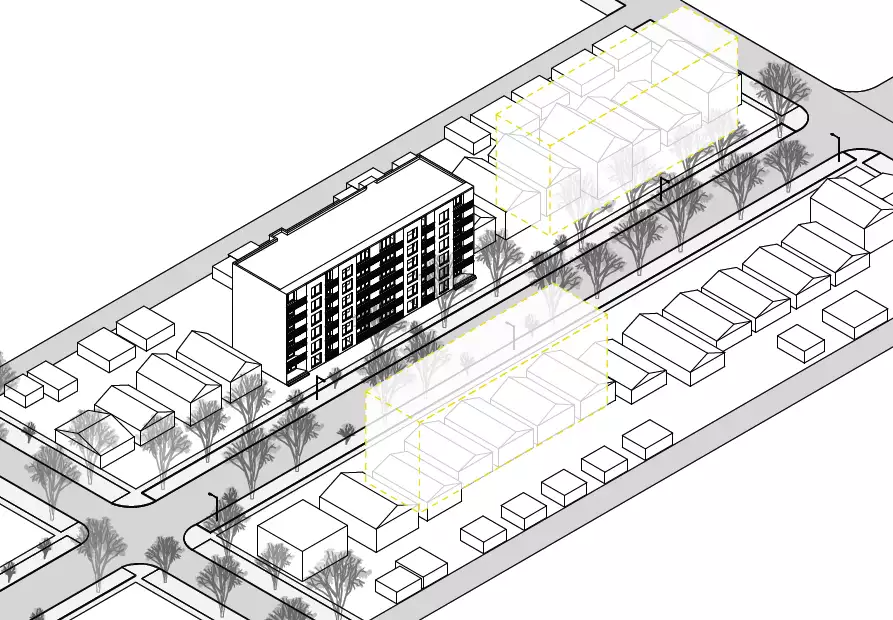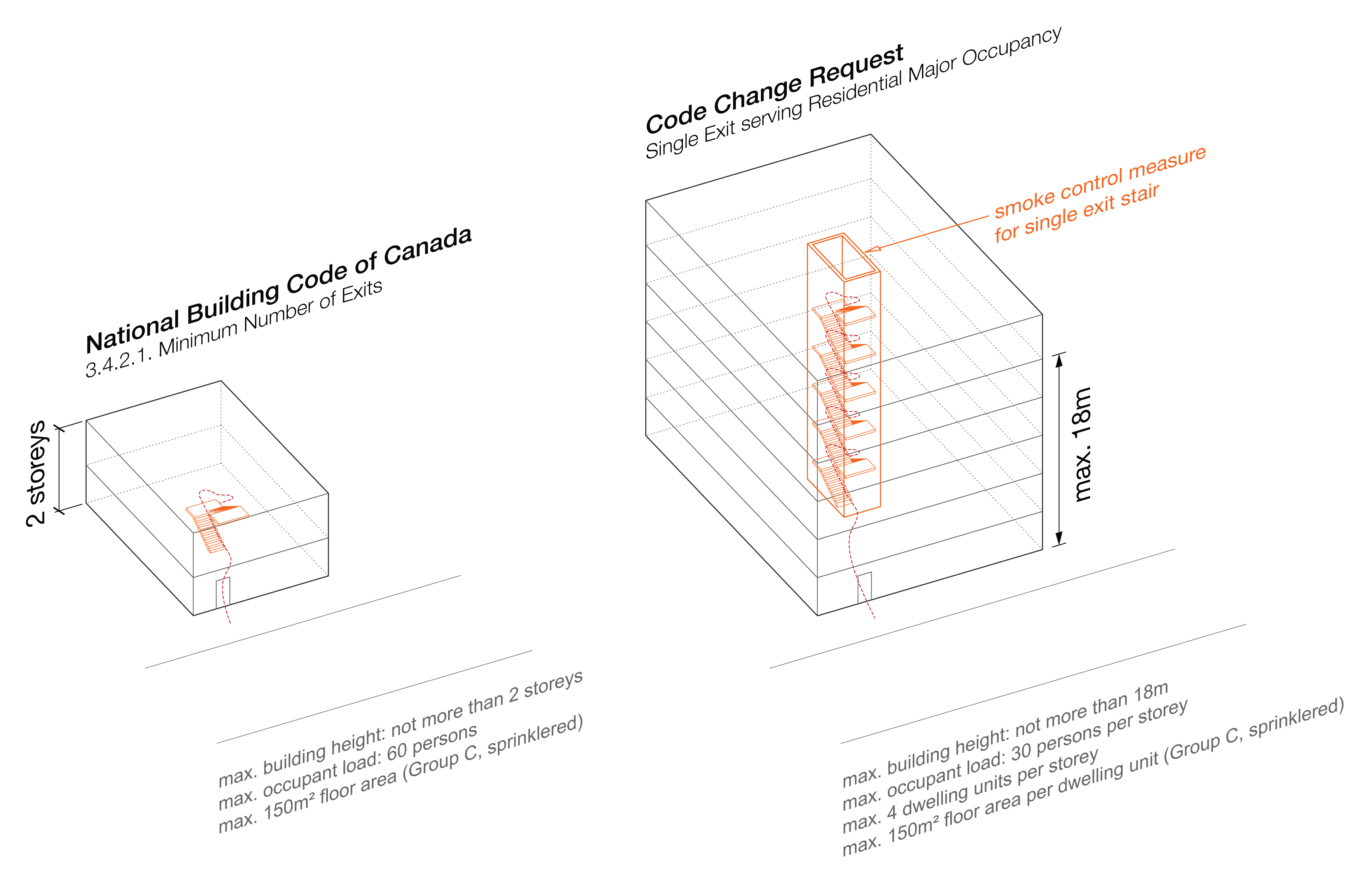
This website was developed as final degree project in 2021 and has since evolved in other media.
For inquiries:
conrad.speckert@mail.mcgill.ca
For inquiries:
conrad.speckert@mail.mcgill.ca
This website is a tool to make sense of the requirement for a second means of egress in Canada and prepare a building code change request.
The first section documents the history of the building code requirement for two means of egress in Canada, situates this issue within the imperative of ‘missing middle’ densification and calls upon architects to challenge the legislative conditions of their work.
The next section compares
jurisdictions to better understand the Canadian code relative to its peers, followed by the code change request.
The last section reimagines what could and should be built if it were legal, illustrating these opportunities with several case studies in alternative circulation.The Manual of Illegal Floor Plans is a collection of single staircase residential projects that are not permitted to be built in Canada, serving as reference library to reconsider the requirement for a second means of egress in small multi-unit residential buildings.
Timeline
Last Updated: December 2024
December 2, 2024
Sean Jursnick writes ‘The Seattle Special: A US City’s Unique Approach to Small Infill Lots: How building-code reform can support more housing types and create denser, more walkable communities.’ featuring several case studies of single exit stair building designs.
November 21, 2024
As part of the City of Toronto’s application to the federal Housing Accelerator Fund (HAF), City Council directed staff to report back by the second quarter of 2024 on opportunities to enable as-of-right zoning for residential buildings with up to six units and four storeys city-wide. Housing Accelerator Fund: Expanding Permissions in Neighbourhoods for Six Units and Four Storeys - Preliminary Report provides an overview of the current policy context and ongoing work to permit six-unit buildings city-wide; summarizes emerging trends and best practices in other jurisdictions for multi-unit residential buildings; identifies potential barriers; and sets out a proposed workplan to identify opportunities to expand permissions for six-unit and four-storey residential buildings city-wide.
Page 9 of the report includes a section on Ontario Building Code considerations:
Page 9 of the report includes a section on Ontario Building Code considerations:
“Code development work related to single means of egress in residential buildings is underway and anticipated at both the provincial and federal levels. Toronto Building, as requested by City Council, will also engage with industry stakeholders to identify further opportunities to address Building Code-related challenges that may be impeding the design and construction of “missing middle” housing beyond land use planning policy, while addressing safety considerations for both building occupants and first responders, and to report back to the Planning and Housing Committee with recommendations no later than Q3 2025.”
November 15, 2024
Laura King (NFPA regional director for Canada) writes “NFPA Impact: The debate over single-egress stairway” for Firefighting in Canada.
November 5, 2024
The Globe and Mail Editorial Board writes ‘Canadians need homes, not just housing’.
A single-stair, six-storey multiplex on a typical residential lot could fit a dozen units of 1,000 to 1,300 square feet, reckons Bryn Davidson, at Vancouver-based Lanefab Design/Build. At the upper end of that range you can build a three-bed, two-bath unit, which would work for a family, he says.
The idea that condos and apartments are second-class housing in soulless mega buildings is deeply ingrained in the North American psyche. But large, comfortable flats in smaller buildings are the norm in European cities – not just housing, but a place to call home.
October 25, 2024
UBC Robson Square hosts ‘Unlocking Housing Potential:
How the New Single-Egress Code
Can Help Us Build Better Communities’ featuring presentations from Conrad Speckert, LGA Architectural Partners and Associate Professor Inge Roecker and Nathanael Lauster.
Can Help Us Build Better Communities’ featuring presentations from Conrad Speckert, LGA Architectural Partners and Associate Professor Inge Roecker and Nathanael Lauster.
October 23-24, 2024
Conrad Speckert presents ‘Single Exit Stair Buildings’ at the CHBA BC and BOABC 2024 Education Summit.
October 16, 2024
October 16, 2024
The City of Toronto Beaches-East York Pilot Project is part of the Expanding Housing Options in Neighbourhoods (EHON) initiative. The Pilot Project was initiated with the purpose of building a missing middle demonstration project in consultation with the community and the development industry on City-owned land within the Beaches-East York neighbourhood (Ward 19). The processes and approaches developed through this initiative are intended to inform how missing middle projects may be built on other sites, both publicly and privately owned. In support of this goal, City staff have also developed a set of Key Findings to inform the creation of future policy and process changes for expanding housing options in neighbourhoods, including work on transition zones through the Housing Action Plan and work on enabling permissions for low-rise multi-unit residential buildings through the Housing Accelerator Fund. The Key Findings are included as Attachment 16 of this report.
“The Pilot Project chose to include two exit stairs. The additional exit stair takes up approximately 150 square metres, or 6.5 percent of the gross construction area.”
October 10, 2024
The Harvard University Joint Center for Housing Studies publishes ‘Legalizing Mid-Rise Single-Stair Housing in Massachusetts”
a report from Boston Indicators, Utile, and JCHS.
Building code requires that residential buildings between three and six stories must include two staircases. Advances in materials, smoke detection, and sprinkler systems mean this requirement may no longer be necessary, but it still drives up costs and limits design flexibility.
By exploring the potential for allowing single-staircase designs, particularly in smaller, urban parcels, Legalizing Mid-Rise Single-Stair Housing in Massachusetts, a new report from Boston Indicators, Utile, and JCHS, examines how we could unlock new possibilities for more affordable, space-efficient housing. This is especially relevant in Greater Boston, where small, dense parcels near transit could accommodate more housing with such a change.
September 11-12, 2024
Single Exit Stair Symposium at the NFPA Conference Center in Quincy, Massachussets “to discuss recent proposals across the United States and Canada for local and state amendments to permit taller apartment buildings with only a single exit. The symposium aimed to outline current single exit stair allowances in the United States and in other countries, highlight both the positive aspects and areas of concern for the proposals, and identify any knowledge gaps.”
August 6, 2024:
Single Stair, Many Questions, NFPA Journal Emerging Issues article by Jesse Roman
November 12, 2024:
The Single Exit Stair Debate, NFPA Podcast
November 14, 2024:
NFPA releases report on single exit stair apartment buildings following international symposium
December 5, 2024:
Chris Dubay writes “The Debate on Single Exit Stairs in Apartment Buildings and the NFPA Fire & Life Safety Ecosystem” for NFPA blog.
August 6, 2024:
Single Stair, Many Questions, NFPA Journal Emerging Issues article by Jesse Roman
November 12, 2024:
The Single Exit Stair Debate, NFPA Podcast
November 14, 2024:
NFPA releases report on single exit stair apartment buildings following international symposium
“NFPA will sponsor a research initiative through the Fire Protection Research Foundation (FPRF) to address critical knowledge gaps. This research will focus on a comprehensive code analysis and egress modeling study to assess the safety implications of single exit arrangements in six-story buildings. Findings from this research will contribute to the consensus-based codes and standards process, guiding future decisions on potential single exit stair allowances.“
December 5, 2024:
Chris Dubay writes “The Debate on Single Exit Stairs in Apartment Buildings and the NFPA Fire & Life Safety Ecosystem” for NFPA blog.
August 27, 2024
The British Columbia Building Code has been amended to enable the design and construction of multi-unit residential buildings with a single exit stair, by ministerial order on August 27, 2024.
The changes were developed based on the Single Egress Stair Building Designs: Policy and Technical Options Report prepared for the Building and Safety Standards Branch, Ministry of Housing, by Jensen Hughes.
“Single exit stair residential buildings are far more than just a residential building with an exit stair removed. Single exit stair residential buildings are limited in height, area, travel distance and occupancy load, and include compensatory measures as well as rely on a high-level of operations and management oversight and a high-level of local fire department capability and capacity to achieve an acceptable level of risk comparable to other new buildings. “
August 15, 2024
Frances Bula writes ‘A design change that aims to unlock housing density’ for
The Globe and Mail including feature photographs of the Capitoll Hill Urban Co-Housing in Seattle.
August 2024
The Canadian Association of Fire Chiefs provides a single egress consultation webpage titled ‘Exploring Single Egress: Housing Solutions Lost in Translation without a National Fire Administration’. The webpage hosts several position papers from North American firefighting organizations and links to other resources and reports.
“This webpage is intended to help track some of the conversation that is happening in anticipation of the CAFC’s formal response to the National Research Council’s consultation.”
July 24, 2024
Toronto City Council adopts Single Exit Stair: Ontario Building Code Feasibility Study. The feasibility study that is the subject of this staff report was undertaken by a Building Code Consultant with expertise in fire protection engineering and considered impacts on both building occupants and first responders
This report provides an overview of a technical study undertaken for the City of Toronto by a third-party Building Code Consultant with expertise in fire protection engineering, to consider the feasibility of an alternative solution to the single egress issue.
July 24, 2024
Business Insider writes ‘One small step for apartment-kind - The foolproof fix for America's housing crisis: fewer stairs’.
“Small projects like this one are tough to execute even with one stairwell. Brian Court, a partner at the architecture firm the Miller Hull Partnership and one of the designers of 1310 East Union, said a second staircase — something like 200 extra square feet per floor — would have made the development financially unfeasible.”
1310 East Union Condominiums in Seattle is an example of the kind of single-stair building that would be illegal in nearly every other American city.
(Image by James F. Housel)
July 3, 2024
Matt Durnan writes ‘Making the Case for Single-Stair’ for NRU Publishing.
June 24, 2024
Canada’s National Observer talks about single stair reform in
‘The building design that could crack the code on climate adaptation’ to describe the
climate impact of “point access block” building design.
June 20, 2024
Conrad Speckert presents ‘Single Stair Alternative Solutions’ at the Infrastructure Canada 2024 Research & Innovation Symposium.
May 24 and 28, 2024
LGA Architectural Partners and PUBLIC Architecture provide presentations on single stair building code reform at the Building Official’s Association of British Columbia (BOABC) 2024 Conference in Richmond, BC and
at the Ontario Association of Architects (OAA) 2024 Conference in Niagara Falls, ON.
May 21, 2024
ULI (Urban Land Institute) Toronto hosts a webinar and panel discussion titled ‘Affordable Development Obstacles - The Single Staircase’.
May 7, 2024
The Vancouver Urbanarium announces the winners of the Decoding Density affordable housing ideas competition featuring several single stair designs and other innovative building code concepts.
April 18, 2024
The Society of Fire Protection Engineers (SFPE) 2024 Performance-based Design Conference in Copenhagen, Denmark hosts ‘Fire Safety in Single Stair Tall Buildings - A Panel Discussion’ moderated by William Koffel, PE, SFPE with panelists Brian Ashe, CEng NER MIFireE MSFPE MSaRS, Richard Rankin, CEng MEng (Hons) MIFireE, Sawsan Dahham, Conrad Speckert and Yoshikazu Minegishi
March 30, 2024
Mark Chubb writes ‘Are Two Exit Stairways Always Safer than One?’ to respond to recent discussions at the International Code Council (ICC) and compare IBC model code compliance with Seattle’s single stair conditions for small multi-unit residential buildings of up to 6 storeys.
“The advocates for the status quo ante have no evidence two exit stairways make small-footprint multi-family dwellings less than six stories less safe than they will be with a single stairway and the myriad conditions attached to this allowance in the Seattle requirements and most legislative proposals for single stair reform in North America...”
March 28, 2024
The UK government’s Health and Safety Executive (HSE) publishes the final report of the ‘Means of escape in residential buildings research’ and includes several appendices on physical measures (A1-1) and international guidance (A1-2), current trends in residential buildings (A1-3), resident decision-making (B1), a proposed exemplar building and model selection (A), methodology and findings from interviews and surveys (B2), and a method to quantify effectiveness of evacuation strategies (A3).
March 26, 2024
Stephen Smith and Ed Mendoza co-author a Point Access Block Building Design: Options for Building More Single-Stair Apartment Buildings in North America, a policy brief for Cityscape journal, published by the Office of Policy Development and Research of HUD, U.S. Department of Housing and Urban Development.
March 01, 2024
The Board of Directors of the U.S. National Association of State Fire Marshals issues a Position in Opposition of Single-Exit Stairway in Multifamily Structures position paper and the International Association of Fire Chiefs issues a similar Position Statement two days later. Please note that neither of these documents make reference to jurisdictions outside North America, despite the title of the IAFC including the word “International”.
February 25, 2024
‘Colorado could allow more single-stair apartment buildings, but fire chiefs worry about safety‘ including an interview with architect Sean Jursnick to discuss the proposed change to the state building code.
February 2024
PUBLIC Architecture publishes the BC Housing Single Stair Report
in collaboration with GHL Consultants, LGA Architectural Partners and RTA Quantity Surveyors.
The report was commissioned and principally funded under BC Housing's Building Excellence Research & Education Grants and by the City of Vancouver, as well as the CMHC-SSHRC Balanced Supply of Housing Node based at UBC’s Housing Research Collaborative.
January 26, 2024
The BC provincial government issues a “request for proposal (RFP)
seeking a response from consultants with expertise in building design, engineering, and fire and life safety to better understand the potential for single egress stair (SES) designs in B.C. buildings.”
December 11, 2023
Uytae Lee of About Here Videos produces a short documentary about single stair design titled “Why North America Can't Build Nice Apartments” to raise awareness for the Vancouver Urbanarium ‘Decoding Density‘ architectural ideas competition.
December 5, 2023
The British Columbia Minister of Housing, Ravi Kahlon, announces “The province will lead a discussion over the next year to update the BC Building Code to explore enabling single egress stairs, that will allow some buildings to be built more efficiently.”
“The Province, along with fire-safety professionals and national partners, is examining opportunities in codes, including requirements for egress stairs. These opportunities may simplify the design of smaller multi-unit residential buildings and create options for quicker and more affordable construction, while maintaining or enhancing safety.“
October 24, 2023
Conrad Speckert writes A foreign perspective on second staircase regulations for Inside Housing magazine to compare proposed changes in the United Kingdon with other jurisdictions.
October 7, 2023
The California State Legislature passes Bill AB-835 (State Fire Marshal: building standards: single-exit, single stairway apartment houses: report) to “require the State Fire Marshal to research standards for single-exit, single stairway apartment houses, with more than 2 dwelling units, in buildings above 3 stories and provide a report to specified legislative committees and to the California Building Standards Commission by January 1, 2026.”
August 15, 2023
The National Housing Accord, led by the Canadian Alliance to End Homelessness (CAEH), Smart Prosperity Institute and the Real Property Association of Canada (REALPAC) publishes a list of 10 recommendations to encourage purpose-built rental housing in Canada.
Recommendation 6 is to “reform the National Building Code to drive innovation in the homebuilding sector” and specifically identifies modular housing, mass timber and single egress for multi-unit residential buildings up to 6 storeys.
August 14, 2023
Spacing Podcast interviews Conrad Speckert and Heather Breeze to discuss their recent article for Spacing magazine in Episode 72: From Leipzig with Love - starting at 16:53.
June 2023
Conrad Speckert and Heather Breeze co-author The Single Stair Solution for Spacing magazine’s thematic print edition ‘Fire!’ describing the proposed building code change and benefits for missing middle housing in Toronto.
May 19, 2023
John Lorinc writes Putting high-rises on a low-carbon diet for the Globe and Mail, featuring the single stair code change and other mid-rise housing innovations in Toronto.
May 4, 2023
Stephen Smith, founder of the
New York City-based building code and construction policy not-for-profit Center for Building in North America, writes Why we can’t build family-sized apartments in North America including comparative unit layouts and floor plan illustrations by Michael Eliason.
“The merits of North American building and zoning codes can be debated, but the effect is clearly that apartments, in order to provide the same number of bedrooms and give everyone a window, must necessarily consume far more floor area than point access block designs possible in other countries. So if you’re looking for a family-sized apartment in the U.S. or Canada and finding that new buildings don’t have what you’re looking for, it’s not you, it’s not the architect, and it’s not even the developer – it’s the codes.”
April 27, 2023
Nik Luka and Conrad Speckert co-host a webinar for the CMHC Ballanced Supply of Housing Research Cluster featuring The Second Egress: Building a Code Change (start at 37m:30s).
April 10, 2023
The Washington State Legislature passes Bill SSB5491 (Allowing for residential buildings of a certain height to be served by a single exit under certain conditions) including an amendment which “requires the State Building Code Council to convene a
technical advisory group to recommend changes to the International Building Code (IBC) that would allow a single exit stairway for multifamily residential structures up to six stories above grade
plane.”
March 31, 2023
Chicago-based architecture critic and journalist Kate Wagner writes ‘Single-Stair Layouts Are Not Going to Fix the Housing Crisis‘...”They’re a good idea, but they’re not going to liberate us from capitalism.”
February 27, 2023
Toon Dreessen, architect and former president of the Ontario Association of Architects, writes ‘Canada’s building codes and standards need to get with the times’ for the Globe and Mail.
February 17, 2023
Conrad Speckert writes ‘The Curse of the Double-Loaded Corridor’ for Urban Progress, a Toronto-based quarterly print magazine that explores issues related to urban growth and development.
January 19, 2023
The Second Egress is published in Cellar Architectural Journal, a student-run publication dedicated to space, design, and architecture-based research at McGill University.
January 6, 2023
Lloyd Alter
features this code change proposal in the article ‘This Parisian Apartment Building Could Only Work With Single Stairs’.
December 26, 2022
Lloyd Alter writes about the possibilities of single stair reform and mass timber construction in the article ‘Australian Apartment Shows How Single Stairs Make Small Buildings Better’.
December 20, 2022
The Niskanen Center think tank publishes a commentary on housing policy titled ‘How to build more family-sized apartments’ recommending land use and building code reforms “to eliminate barriers to multi-bedroom apartment construction”.
December 15, 2022
The State of Montana Governor’s Housing Task Force submits ‘Recommendations and Strategies to Increase the Supply of Affordable, Attainable Workforce Housing’ including to “update state building code to allow for single-stair midrise (up
to six stories) apartment buildings, also known as point access blocks, that meet
appropriate fire safety requirements.”
October 5, 2022
The UCLA Lewis Center hosts Beyond Zoning: Building Circulation Reform and Infill Housing, a panelist discussion on “the
impacts of North American egress requirements on housing costs, location, and design”.
September 2022
The City of Toronto Expanding Housing Options in Neighbourhoods (EHON) planning study releases findings of the Beaches-East York Missing Middle Pilot Project documenting the access/egress challenges with this scale of development, including single stair designs by Dubbeldam Architecture + Design.
August 23, 2022
The Vivre-en-ville Quebec housing advocacy organization publishes a report entitled POURTES OUVERTES:
Pour une Sortie de Crise Durable en Habitation [OPEN DOORS: for a sustainable way out of the housing crisis] featuring this research on page 54.
August 8, 2022
The NFPA Journal publishes its quarterly overview of timely topics titled ‘In Compliance’ with a section commeting on single-exit design in multistory apartment buildings.
July 25, 2022
The Mercatus Center think tank at George Mason University publishes Housing Reform in the States: A Menu of Options for 2023, including single stair reform under Option 16: “Allow Skinny Apartment Buildings”.
April 18, 2022
Code Change Requests submitted to the Canadian Commission on Building and Fire Codes to allow for single egress in multi-unit residential buildings up to six storeys in Part 3, and up to three storeys in Part 9, of the National Building Code of Canada.
April 12, 2022
March 30, 2022
The Ontario Minster of Municipal Affairs and Housing announces legislation titled ‘More Homes for Everyone’ including a proposed change to the Ontario Building Code:
“facilitate more
infill and low rise multi-unit housing by exploring opportunities to allow for
single means of egress in four to six storey residential buildings, while
continuing to protect public health and safety.”
Alex Bozikovic writes in the Globe and Mail, “it will study changing the building code to allow single-staircase apartment buildings – which sounds boring, but would open up enormous possibilities for small and midsized buildings in our cities. Small infill is a crucial part of providing more housing, and more diverse cities.”
Alex Bozikovic writes in the Globe and Mail, “it will study changing the building code to allow single-staircase apartment buildings – which sounds boring, but would open up enormous possibilities for small and midsized buildings in our cities. Small infill is a crucial part of providing more housing, and more diverse cities.”
March 24, 2022
Blair Scorgie speaks about the code change during a panel discussion at the Urban Land Institute: ULI Toronto: Ontario Building Code Review & Carbon Reduction: Right direction?.
March 15, 2022
Michael Eliason gives an online lecture on single stair buildings for the Passive House Network: PHN Presents: Optimizing Form & Function: Meet Single Point Access Blocks, an old-new tool in sustainable place making.
February 8, 2022
Ontario Housing Affordability Task Force report to the Minister of Municipal Affairs and Housing published, including recommendation (3b) to “modernize the building code and other policies
to remove any barriers to affordable construction
and to ensure meaningful implementation
(e.g., allow single-staircase construction for
up to four storeys, allow single egress, etc.).”
February 7, 2022
Craig Ruttan (Housing Policy Advisor of the Toronto Board of Trade) recommends to “legalize single stair access for buildings up to six storeys” at the Urban Land Institue’s ‘The End of Exclusionary Zoning’ seminar.
January 28, 2022
A group of 45 architects, planners, developers and housing policy experts co-sign a letter to the Ontario Housing Affordability Task Force recommending a builiding code change to permit residential buildings of up to six storeys with a single exit stair.
December 28, 2021
Michael Eliason (Larch Lab) prepares a report entitled
“Unlocking livable, resilient, decarbonized housing with Point Access Blocks”
commissioned by the City of Vancouver.
December 23, 2021
Conrad Speckert and Michael Eliason interviewed
for Slate Magazine, A surprising theory of what’s wrong with North American apartment buildings by Henry Grabar.
December 20, 2021
Michael Eliason documents this website in Seattle’s Lead on Single Stair Buildings in The Urbanist planning, urbanism and housing policy journal.
December 15, 2021
Conrad Speckert presents this website as the final graduate research project of the Master of Architecture (M.Arch) degree at McGill University.
October 6-7, 2021
Michael Eliason delivers the keynote presentation emphasizing single stair apartment buildings at the
Vivre-en-ville conference on housing affordability in Montreal.
August 10, 2021
May 2021
Michael Evamy Scholarship 2021 awarded to Conrad Speckert for
“the study of how Canada’s egress code requirements might affect the affordability of the nation’s housing supply.”
January 4, 2021
Conrad Speckert writes The Second Egress: A Wicked Problem position paper for Professor Nik Luka at McGill University.
June 2019
Alex Bozikovic et al. publish House Divided: How the Missing Middle will Solve Toronto’s Affordability Crisis.
February 2019
The Ontario Association of Architects publishes a summary report entitled Housing Affordability in Growing Urban Areas including a recommendation for the building code to allow four storey residential buildings with a single stair.
May 2010
The City of Toronto publishes the 2010
Mid-Rise Performance Standards which was informed by the Avenues & Mid-Rise Buildings Study, a consultant report led by Brook McIlroy Planning + Urban Design. Their list of recommendation identified the following Ontario Building Code issue under Section 4.5.6:
“The City of Toronto Building Department has indicated that they are open to considering compliance alternatives that would reduce the cost burden on mid-rise buildings with respect to certain requirements of the Ontario Building Code. Many mid-rise buildings on the Avenues could be expected to be located in close proximity to a fire station, and should be provided with smoke and heat detectors that have a direct connection to a central fire alarm and to the fire department.
Given these factors and the additional fire suppression mechanism of sprinklers, cost-saving measures such as allowing floors to be served by one exit stair only could be considered. Such a measure would free up more valuable space for residential and retail uses and improve the efficiency of the buildings. The savings would accrue even if some additional conditions are imposed, such as maximum distances between suite entry door and stairwell; requiring all units to have balconies or other places of refuge; and specifying a maximum building height based on the height that a ladder truck or other rescue vehicles could safely access.”
January 22, 2004
Toronto architect Eb Zeidler (1926-2022) is interviewed about the problem of requiring two means of egress for mid-rise apartment buildings in “Stairway to a better Toronto”.
1996
Larden, A. et al. (1996). “Main Streets Development / Ontario Building Code (OBC) Study.”
https://www.codenews.ca/OBC/docs/OntarioMainStreets-A1995.pdf
“The recommendations of the Mainstreets Development / Ontario Building Code Study, which were drafted 30 years ago, continue to be relevant today.“
October 1993
Toronto architect Eb Zeidler writes “Main Streets Initiative Handicapped by Building Codes” (originally published as The Single Stair and Housing on Main Streets Blues) as part of Janice Emeneau’s ‘A Practitioners Guide to Urban Intensification,’ published by the Canadian Urban Institute and available at the Toronto Reference Library (Call Number
307.1216 P67).
1984
Fire Safety and the Design of Apartments, a report to the Canada Mortgage and Housing Corporation (CMHC) External Research Program prepared by Blandford Gates and Paul Sandori, documents the differences between European and Canadian apartment building layouts and fire safety design. (Call Number CA1 MH 84F38)
“More and more of the population of Canada will choose to live in apartments to be closer to the urban activities or in the suburbs for economic reasons. The objective of this research paper is to assess planning and design criteria for apartment buildings of moderate height (up to 8 storeys) to assure the optimization of the plans and building layouts.
Apartment living is a long-standing European tradition for exactly those reasons that are now influencing housing patterns in North America. There are, however, fundamental differences between the European and Canadian layouts which, in many respects, work in favour of the European apartment plans but these would not be acceptable under the fire safety provisions of the National Building Code of Canada. The research was undertaken to investigate the reason for, and the effectiveness of, the divergent approaches to fire safety and to recommend a course of action.
The European fire safety record is better than that of Canada and we recommend that serious consideration be given to changes to our regulations that will permit better apartment planning.”
This website, including all data and information incorporated herein, is being provided for information purposes only. For certainty, the author provides no representation or warranty regarding any use of or reliance upon this website, including no representation or warranty that any architectural designs comply with applicable laws including any applicable building code requirements or municipal by-laws. Any use of or reliance upon this website by any person for any purpose shall be at such person’s sole risk and the author shall have no liability or responsibility for any such use of or reliance upon this website by any person for any purpose. Prior to any use of or reliance upon this website by any person for any purpose, consultation with a professional architect duly licensed in the applicable jurisdiction is strongly recommended.
