London
Update (January 2023): In response to the Grenfell Tower inquiry, the Royal Institute of British Architects and London Fire Brigade submitted a request to further study the fire safety of single exit stair high-rise residential buildings. On December 23, 2022 the UK Government announced an open consultation to “introduce a threshold whereby residential buildings above 30 metres in height should be designed and built with 2 staircases.”
Update (July 2023): “The Housing Secretary, Michael Gove, announces that the UK government will require two staircases in all new residential high-rises taller than 18m.”
Update (September 2024): Amendment to Approved Documents, Building Regulation 2010, taking effect on 30 September 2026, including revised requirements applicable to horizontal escape for flats served by a single common stair. These include maximum travel distances for escape in one direction and requirement for flats to be separated from the common stair by a protected lobby or common protected corridor.
The information on this page was originally prepared in 2021.

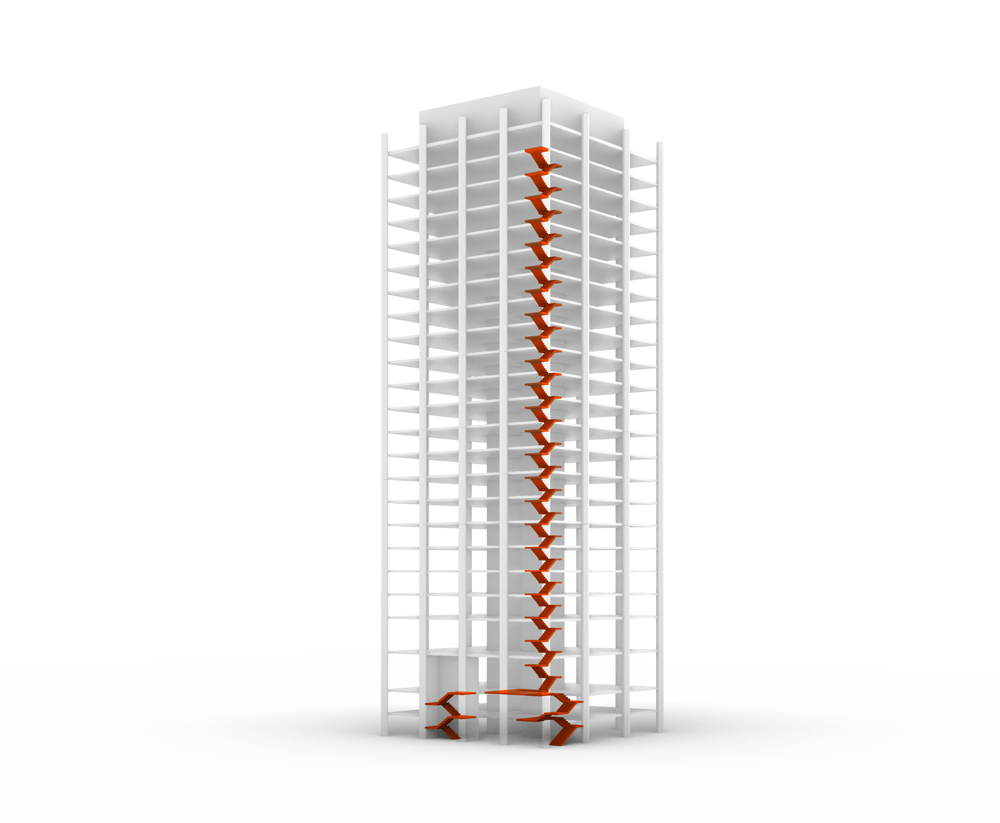
Until 2023, the United Kingdom did not establish a maximum building height for single stair residential buildings (flats).
The UK’s prescriptive building regulations did not establish a vertical constraint for single stair conditions, rather limiting single stair design only horizontally with maximum travel distances. Existing high-rise residential buildings in the UK were designed with a shelter-in-place fire evacuation strategy, such that only occupants from the flat where the fire occurs will immediatelly evacuate to avoid crowding of the exit. All other occupants remain in place until explicitly ordered to evacuate. This is also known as the ‘stay-put’ policy.
On June 14, 2017, one such building, the Grenfell tower, was engulfed by the deadliest residential fire in the United Kingdom since the Second World War and cost the lives of 72 people. The negligent use of combustible insulation for the retrofit cladding material caused the rapid spread of the fire up the building facade. The tower consisted of a 24-storey concrete structure with a single exit stair. At the Grenfell inquiry, experts testified that the shelter-in-place evacuation policy was sustained for more than 80 minutes beyond the point at which a general evacuation should have been ordered.
The UK’s prescriptive building regulations did not establish a vertical constraint for single stair conditions, rather limiting single stair design only horizontally with maximum travel distances. Existing high-rise residential buildings in the UK were designed with a shelter-in-place fire evacuation strategy, such that only occupants from the flat where the fire occurs will immediatelly evacuate to avoid crowding of the exit. All other occupants remain in place until explicitly ordered to evacuate. This is also known as the ‘stay-put’ policy.
On June 14, 2017, one such building, the Grenfell tower, was engulfed by the deadliest residential fire in the United Kingdom since the Second World War and cost the lives of 72 people. The negligent use of combustible insulation for the retrofit cladding material caused the rapid spread of the fire up the building facade. The tower consisted of a 24-storey concrete structure with a single exit stair. At the Grenfell inquiry, experts testified that the shelter-in-place evacuation policy was sustained for more than 80 minutes beyond the point at which a general evacuation should have been ordered.
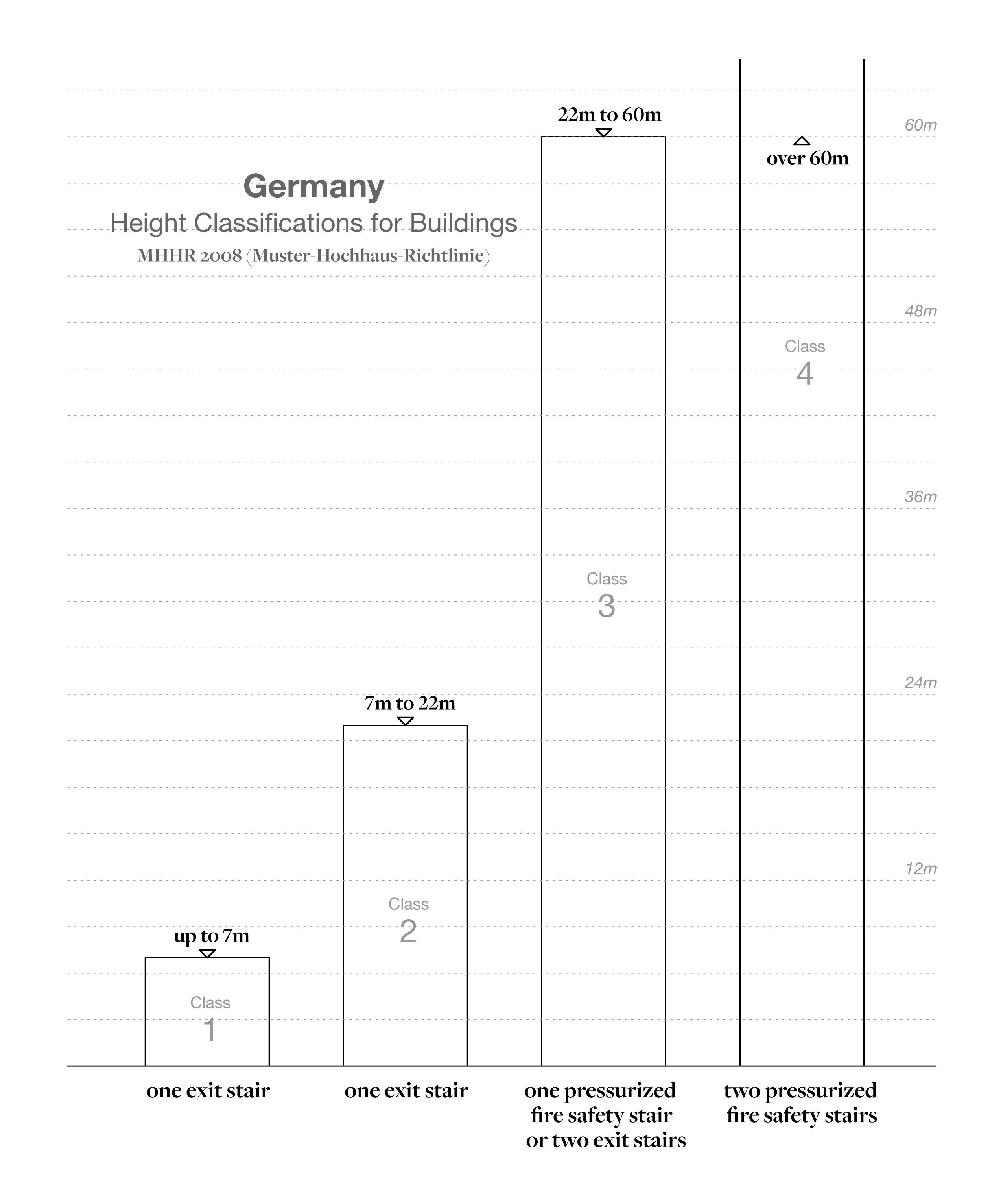
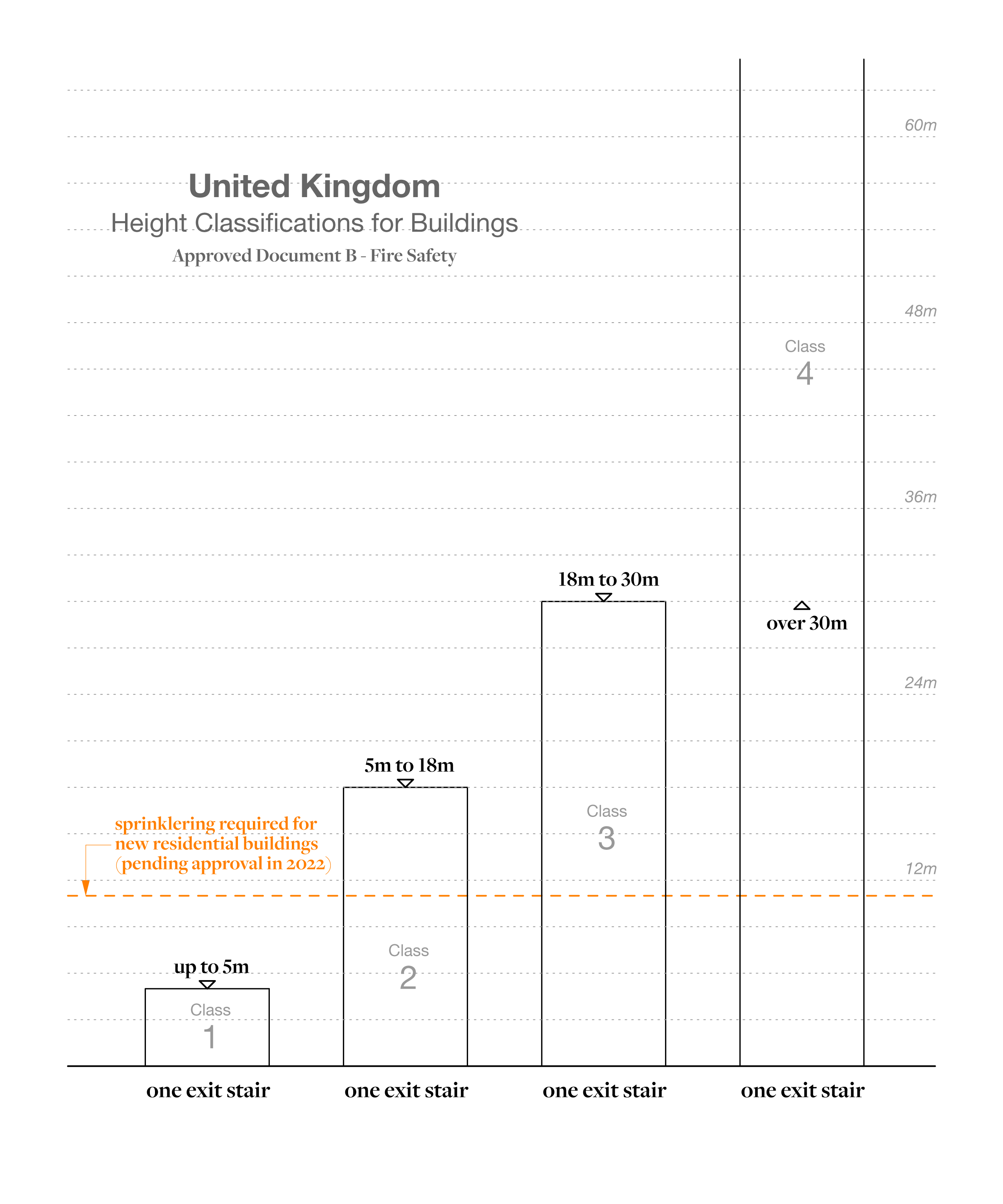
Comparison of UK and Germany Height Classifications adapted from
Wallasch, K et al. (2009). Single Living.
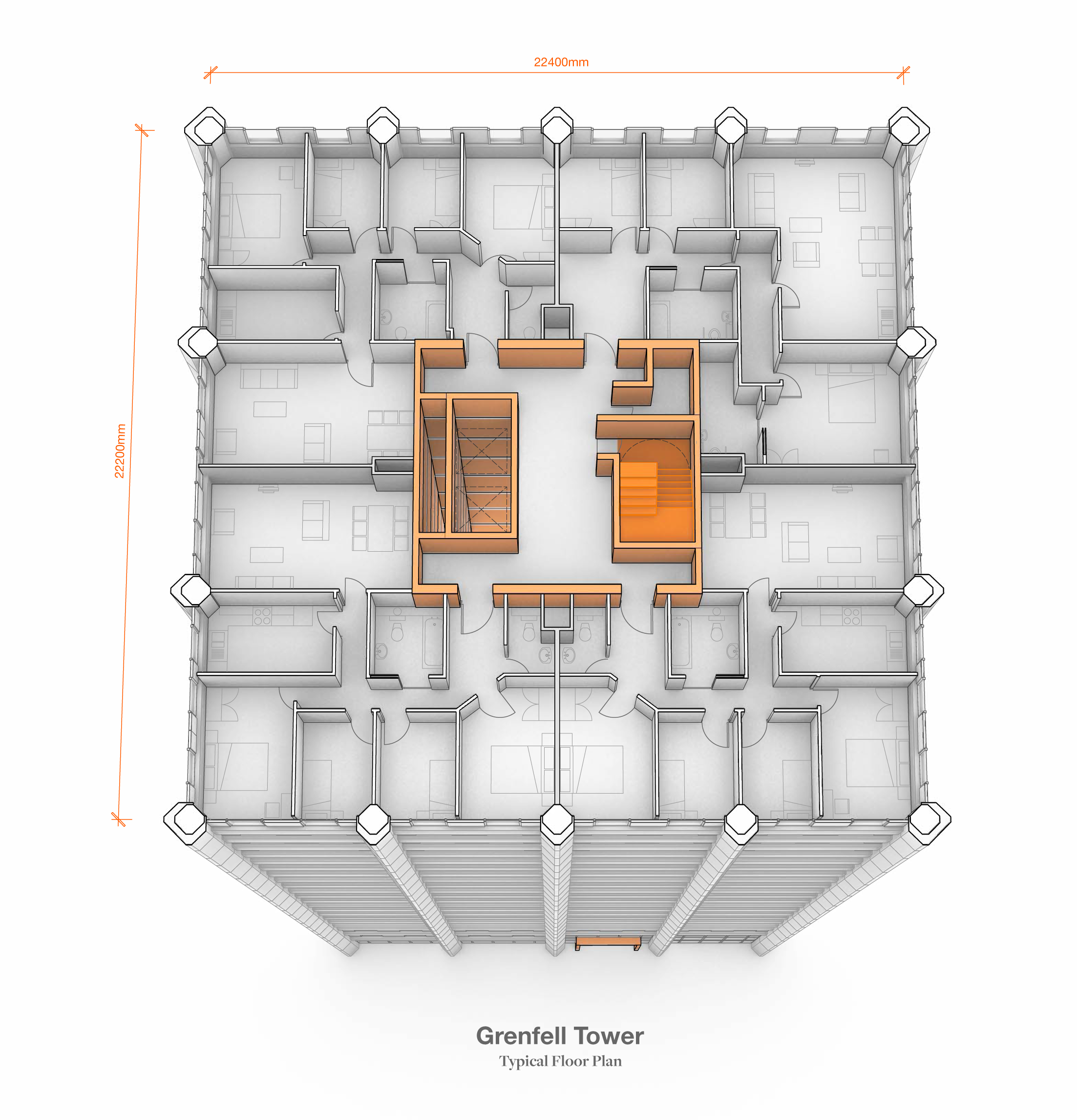
Largely in response to the Grenfell disaster, the government announced new fire safety regulations in 2020, which require fire sprinklers for all residential buildings over 11 meters in building height, require increased evacuation signage, forbid the use of combustible materials in exterior wall assemblies and demand increased oversight during planning and construction.1
In London alone there are currently 510 high-rise towers in planning and 115 in construction. Since 2014, 122 such projects have been completed and in the next 2 years, 96 such towers are expected to follow.2
The UK building code is described here because the Grenfell Tower disaster is sometimes cited as argument against allowing single stair buildings in Canada. However, a 24-storey unsprinklered high-rise building is not representative of the code change requests for single exit stair permissions in fully sprinklered buildings of three to six storeys in height.
In London alone there are currently 510 high-rise towers in planning and 115 in construction. Since 2014, 122 such projects have been completed and in the next 2 years, 96 such towers are expected to follow.2
The UK building code is described here because the Grenfell Tower disaster is sometimes cited as argument against allowing single stair buildings in Canada. However, a 24-storey unsprinklered high-rise building is not representative of the code change requests for single exit stair permissions in fully sprinklered buildings of three to six storeys in height.
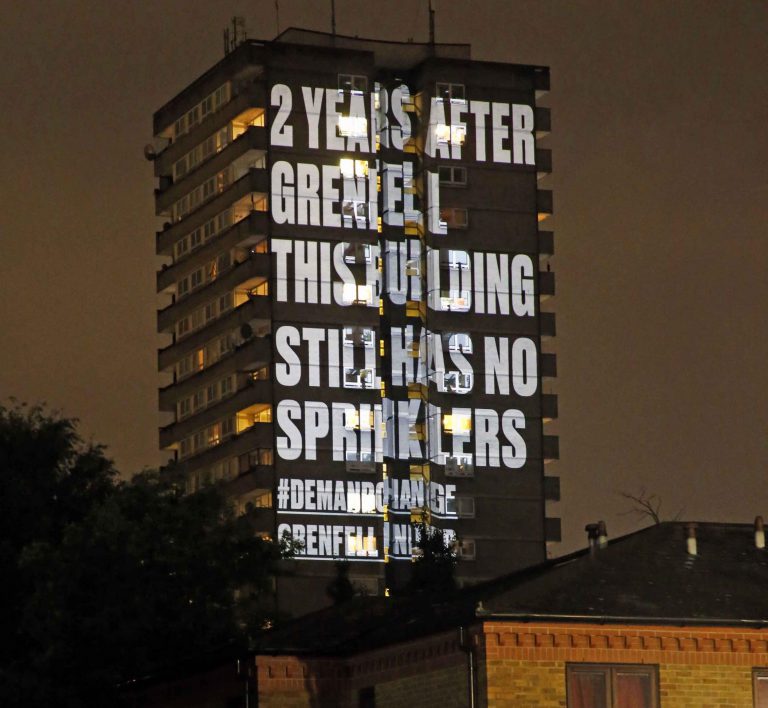
Sources:
[1] Ministry of Housing, Communities & Local Government. (2020). A reformed building safety regulatory system. London, UK.
https://assets.publishing.service.gov.uk/government/uploads/system/uploads/attachment_data/file/877628/A_reformed_building_safety_regulatory_system_-_gvt_response_to_the_Building_a_Safer_Future_consultation.pdf
[2] Stock, B., Wallasch, K. (2020). Fire Safety Requirements for High-Rise Residential Towers in England and Germany. FeuerTrutz International 2020. https://www.medien.feuertrutz.de/#doc/62580/5
HM Government. (2006). Fire Safety Risk Assessment: Sleeping Accomodation.
https://assets.publishing.service.gov.uk/government/uploads/system/uploads/attachment_data/file/422192/9281_Sleeping_Accomodation_v2.pdf
Wallasch, K. et al. (2009). Single Living. https://www.building.co.uk/karl-wallasch-and-boris-stock-on-germanys-regulatory-approach-to-single-stair-high-rise-buildings/3149160.article
Fire Safety Compliance and Timed Exit Empirical Study. https://global.ctbuh.org/resources/papers/download/2396-fire-safety-strategies-for-penthouse-designs.pdf
Chey, Katy. (2017). Multi-Unit Housing in Urban Cities: From 1800 to Present Day. "London: Circa 1840 to 1900, London Tenement."
Kirkpatrick, D., Hakim D., Glanz, J. (2017). Why Grenfell Tower Burned: Regulators Put Cost Before Safety. New York Times. https://www.nytimes.com/2017/06/24/world/europe/grenfell-tower-london-fire.html