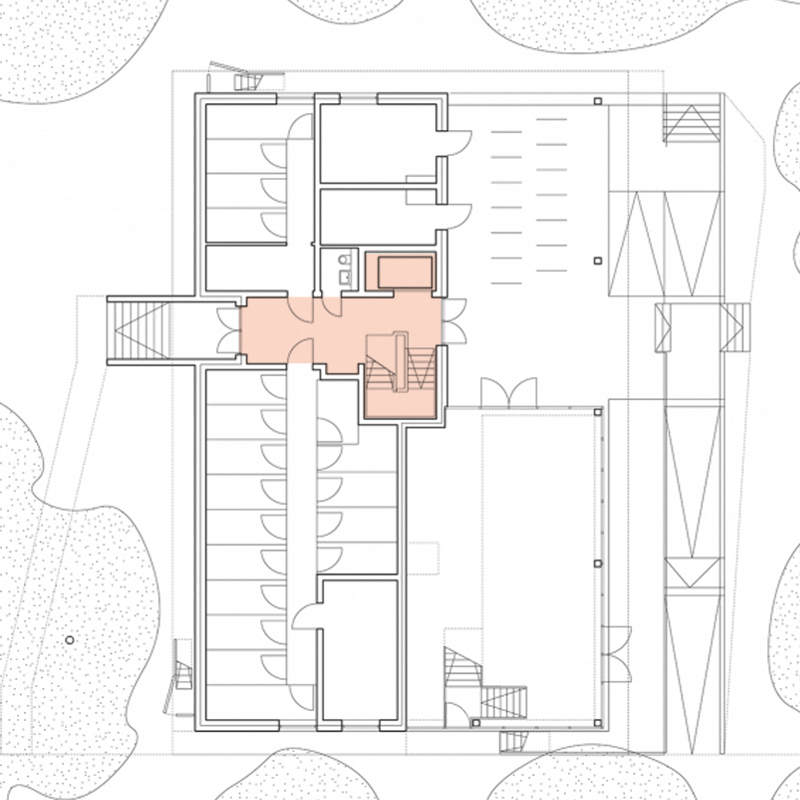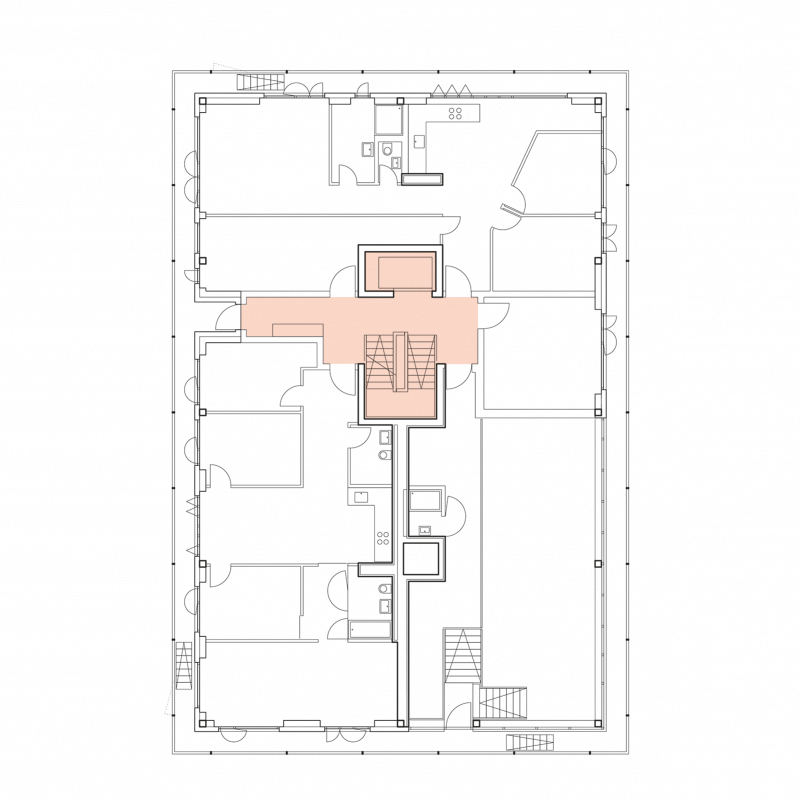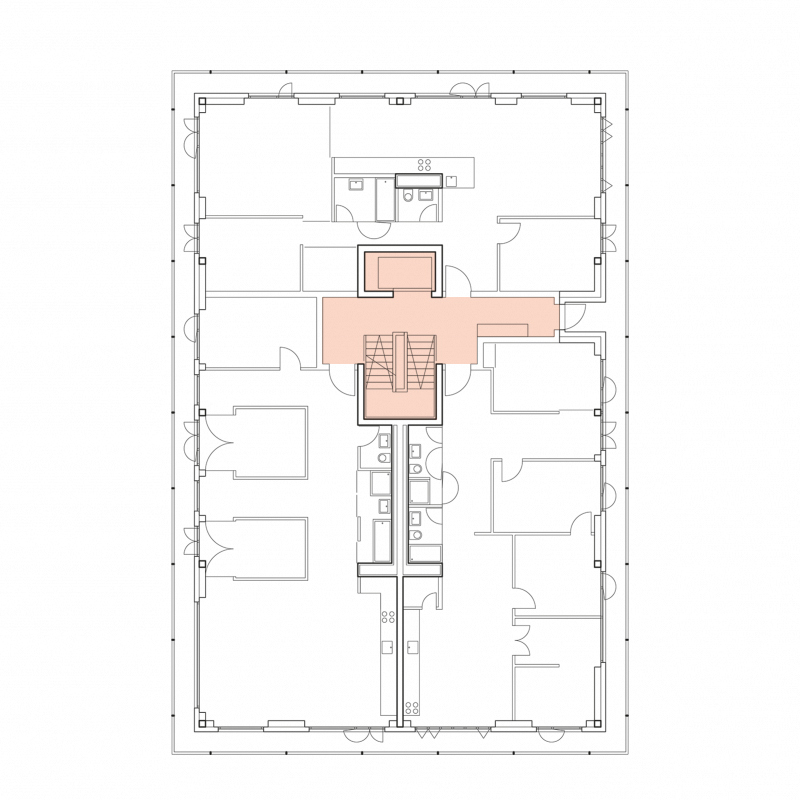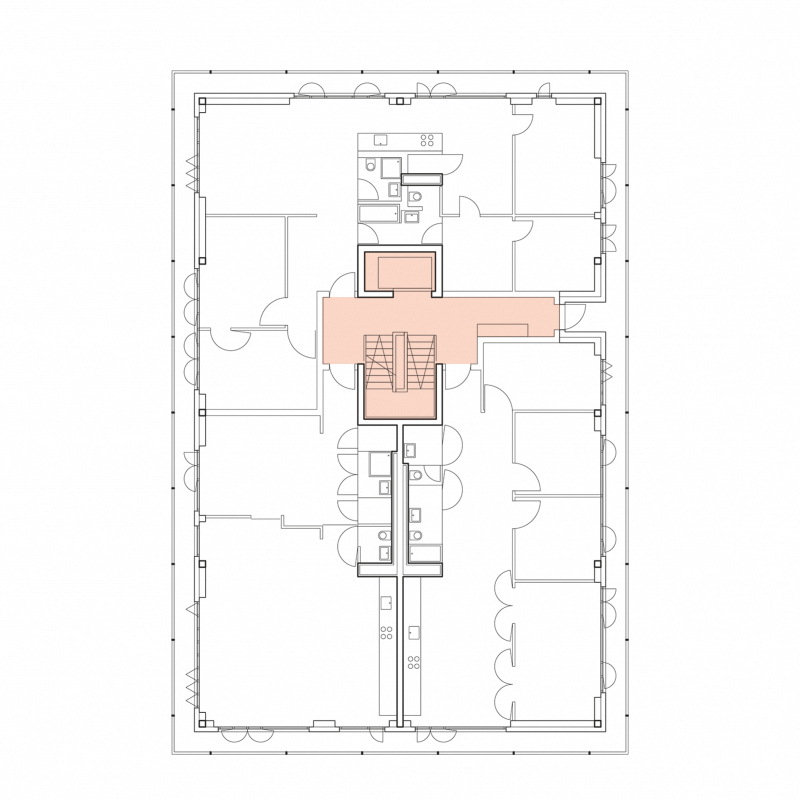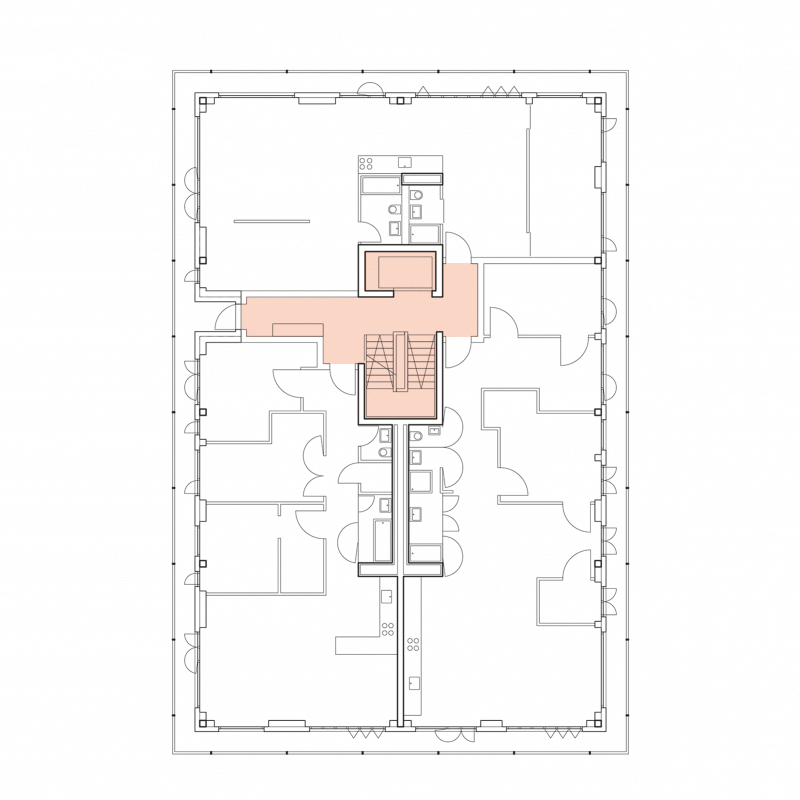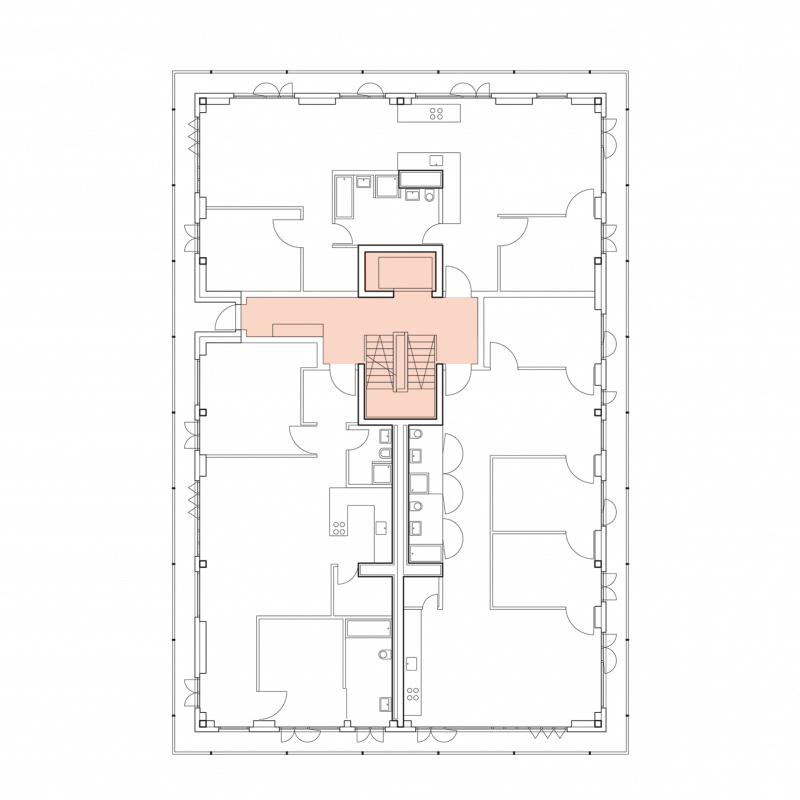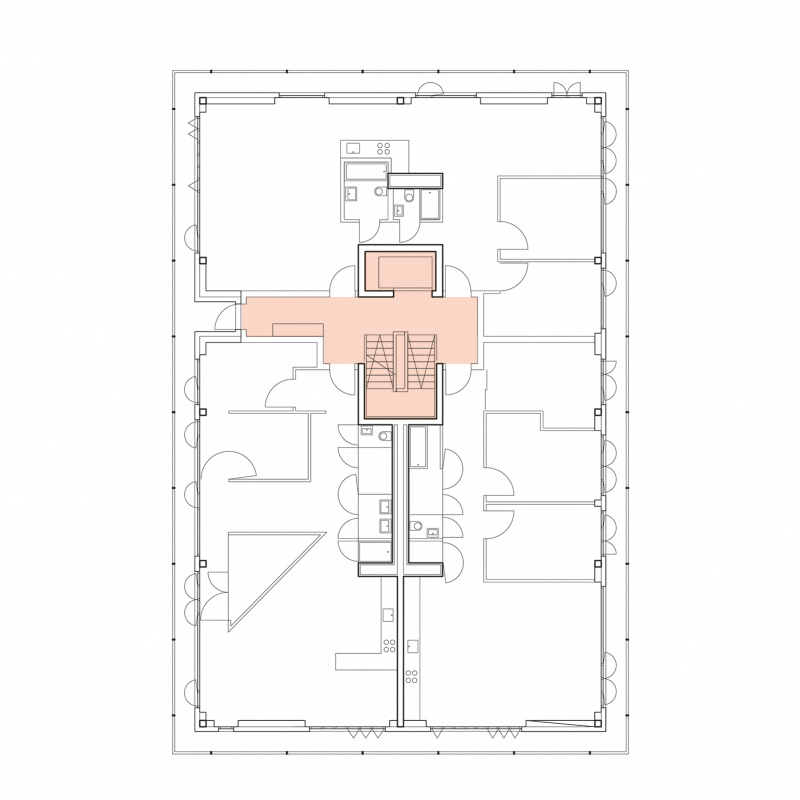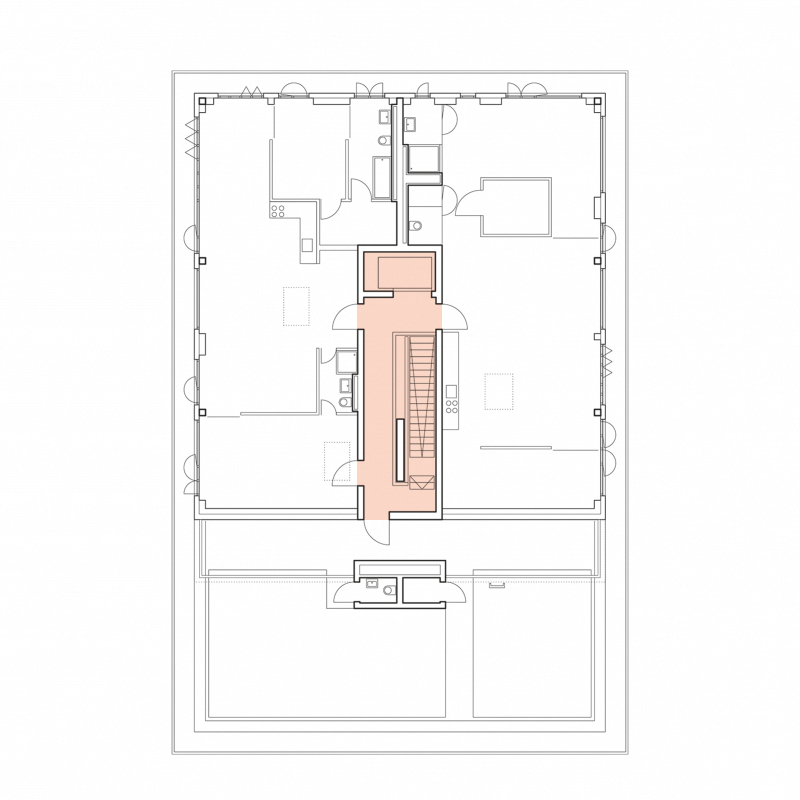Berlin
Germany allows for both office and residential buildings of up to 22m in height to be served by a single exit stair, with additional fire safety measures increasing the maximum height to 60m.
The Musterbauordnung is the model building code set by the federal state and adopted with modification by individual jurisdictions throughout Germany. The code establishes the principle that buildings must generally have two means of egress, however the second means of egress can be a designated window or balcony designed for rescue by the fire department. Such rescue is permited with extension ladders reaching up to 8m from grade or with an aerial fire apparatus reaching up to 22m from grade, which is only permitted if the local fire department is equipped with the respective equipment.
Alternatively, a second means of egress is not necessary if the single exit stair is a “fire safety” stair (Sicherheitstreppenraum) within a smokeproof enclosure in buildings of up to 60m height.
In Germany, buildings over 22m in height are classified as high-rise, subdivided between buildings greater than 22m but less than 60m and buildings greater than 60m in height. However, such tall buildings are rarely constructed in Berlin, where local planning policy establishes a maximum building height of 22m based on the roof parapet height of the existing city fabric (with very few exceptions made). The result is a city of single-stair mid-rise buildings, driven by the legal restrictions of planning policy and building codes.
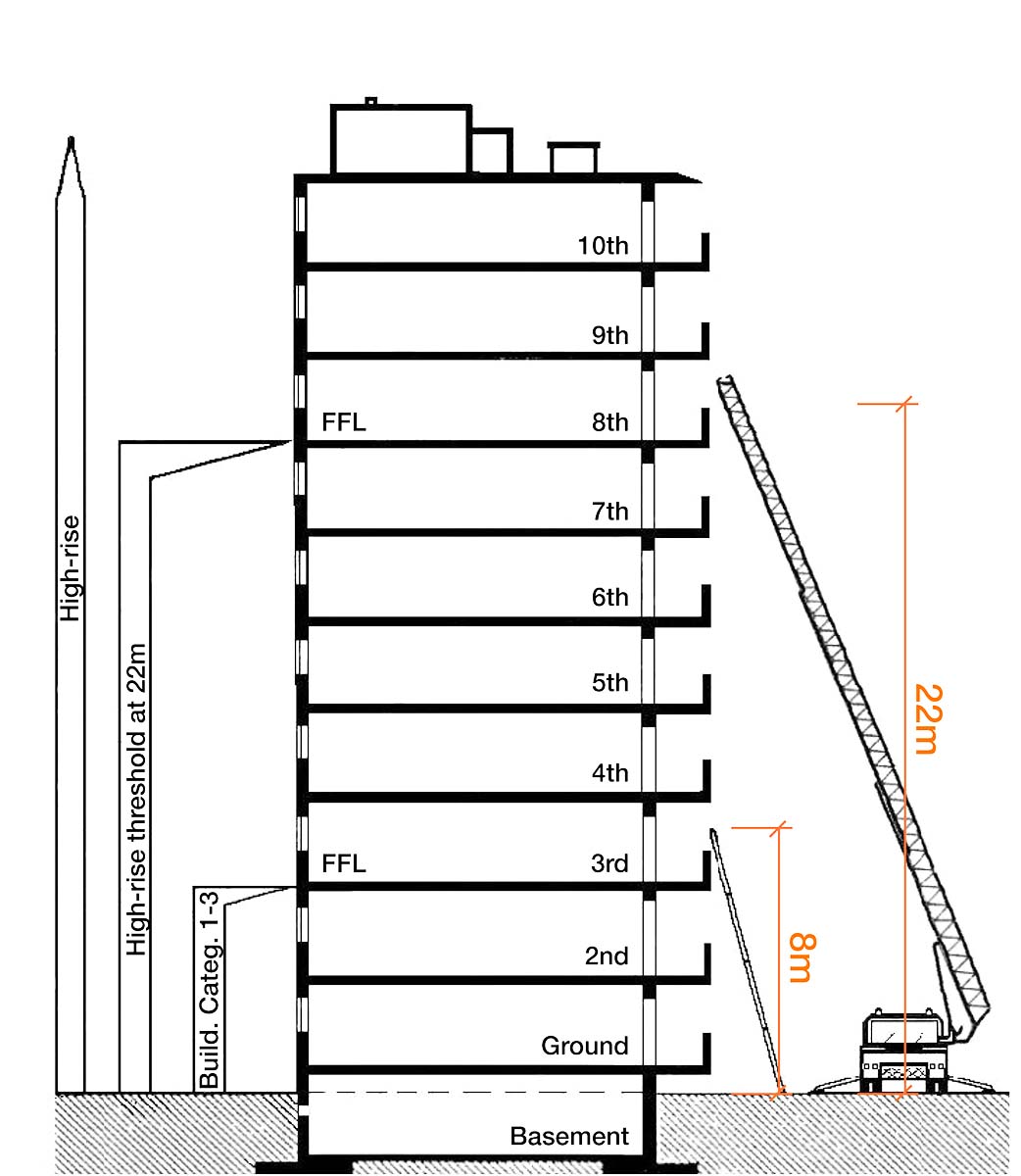
Translated diagram from German Guidelines for Firefighting Access (Kompendium:
Flächen für die Feuerwehr, 2020/05)
Code Translation
Building Code for Berlin
(BauO Bln)
Fifth Section
Egress, Openings, Guardrails
§ 33 First and Second Egress
(1) For floor areas with at least one occupancy such as dwelling units, offices or independent commercial spaces, there must be at least two independent means of egress per floor; both escape routes can however pass through the same corridor within the floor area.
(2) For occupied floor areas per Sentence 1, that are not on the ground floor, the first means of egress must be a stair. The second means of egress can be another stair or a designated area within the occupied floor area that can be reached by the firefighting apparatus of the fire department. A second means of egress is not required if the first means of egress is a fire separated, fire safety stairwell.
(3) Buildings, for which the second egress requires the fire apparatus of the fire department and in which the sill height of designated windows or landings is more than 8 meters above grade, may only be erected if the local fire department has aerial firefighting apparatus. In the case of special constructions the second egress via fire apparatus is only permitted if there are no concerns regarding occupant rescue.
Bauordnung für Berlin
(BauO Bln)
Fünfter Abschnit
Rettungswege, Öffnungen, Umwehrungen
§ 33 Erster und zweiter Rettungsweg
(1) Für Nutzungseinheiten mit mindestens einem Aufenthaltsraum wie Wohnungen, Praxen oder selbständige Betriebsstätten müssen in jedem Geschoss mindestens zwei voneinander unabhängige Rettungswege ins Freie vorhanden sein; beide Rettungswege dürfen jedoch innerhalb des Geschosses über denselben notwendigen Flur führen.
(2) Für Nutzungseinheiten nach Absatz 1, die nicht zu ebener Erde liegen, muss der erste Rettungsweg über eine notwendige Treppe führen. Der zweite Rettungsweg kann eine weitere notwendige Treppe oder eine mit Rettungsgeräten der Feuerwehr erreichbare Stelle der Nutzungseinheit sein. Ein zweiter Rettungsweg ist nicht erforderlich, wenn die Rettung über einen Sicherheitstreppenraum möglich ist.
(3) Gebäude, deren zweiter Rettungsweg über Rettungsgeräte der Feuerwehr führt und bei denen die Oberkante der Brüstung von zum Anleitern bestimmten Fenstern oder Stellen mehr als 8 Meter über der Geländeoberfläche liegt, dürfen nur errichtet werden, wenn die Feuerwehr über die erforderlichen Rettungsgeräte wie Hubrettungsfahrzeuge verfügt. Bei Sonderbauten ist der zweite Rettungsweg über Rettungsgeräte der Feuerwehr nur zulässig, wenn keine Bedenken wegen der Personenrettung bestehen.
BauO Bln Accessed November 2, 2021
https://gesetze.berlin.de/bsbe/document/jlr-BauOBE2005rahmen
https://gesetze.berlin.de/bsbe/document/jlr-BauOBE2005rahmen
Diagram from German ‘Raumpilot’ textbook:
The requirements for exiting are associated with each building classification. The building classes are defined by the model building code (MBO, § 2) and correlating state building regulations. Additional requirements for high-rise buildings with special conditions for exits are defined in the High Building Regulations (MHHR and others).
Note: building height is measured to the finish floor elevation of the uppermost occupied storey
The requirements for exiting are associated with each building classification. The building classes are defined by the model building code (MBO, § 2) and correlating state building regulations. Additional requirements for high-rise buildings with special conditions for exits are defined in the High Building Regulations (MHHR and others).
- Buildings up to 7m in height can have a single, unprotected exit stair (building class 3)
- Buildings up to 22m in height can have a single, unprotected exit if the fire department ladder serves as second means of egress (building class 5)
- Buildings up to 60m in height can have a single exit if the stair is a protected “Sicherheitstreppenhaus”
- Buildings exceeding 60m in height must have two exit stairs, one of which must be a protected “Sicherheitstreppenhaus”
Note: building height is measured to the finish floor elevation of the uppermost occupied storey

A Brief History of Housing in Berlin
The building code of Berlin today is the result of the history of housing in a city defined by dense urban apartment buildings.
“Mietskasernen” (translates to rental barracks) were tenement housing blocks arranged around narrow courtyards, similar in density to Hausmann’s Paris or the Eixample Superblocks in Barcelona, which were critical to housing the growing labor force of the industrial revolutions in the 19th century. The typology was typically arranged as two dwelling units per storey, served by a common stair leading to the narrow courtyard and fire separated from the identical adjacent blocks by masonry fire walls. The dense living conditions were exacerbated by shameless developer speculation and a failure to provide basic sanitary infrastructure. Criticism of these unhygienic and antisocial conditions led to urban renewal efforts after World War II in which architects were invited to propose new designs for the war-ravaged city. At the Interbau 1957 international building exhibition, an entire district of damaged tenement blocks known as the ‘Hansaviertel’ was demolished to make way for new apartment buildings according to modernist designs. Unlike the popularized double-loaded corridor of Le Corbusier’s Unite d’Habitation in Marseille, France (1952) or Mies van der Rohe’s Lafayette Park housing in Downtown Detroit (1959), the designs by Alvar Aalto, Oscar Niemeyer and Walter Gropius for Interbau 1957 were predominantly single stair floor plans.
This brief history of apartment buildings in Berlin is intended to demonstrate the influence of historic and cultural practices to help explain why the building code in Germany allows for single stair buildings up to such height.


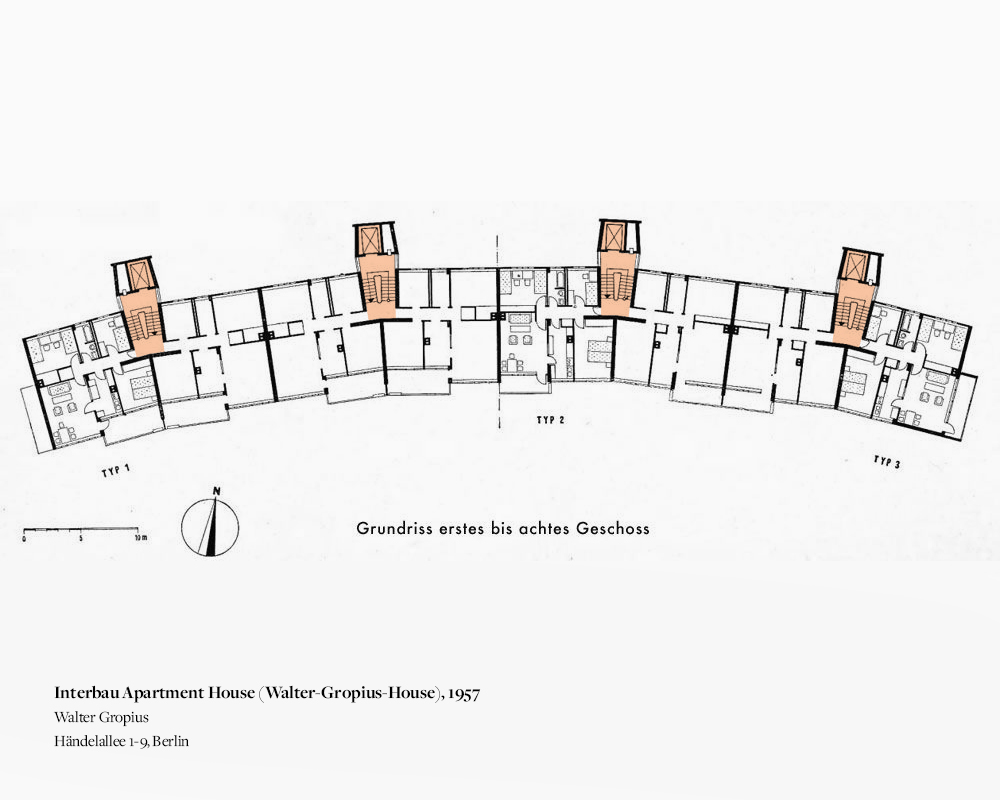
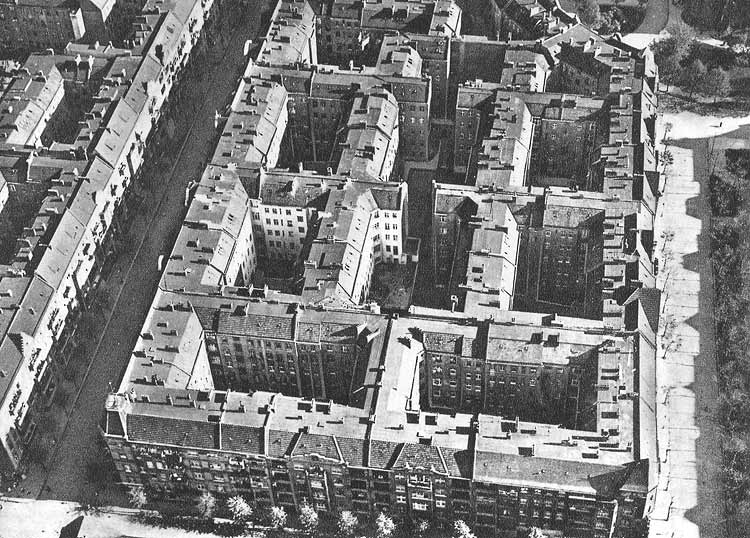
Berlin Mietskasernen. (1929).
Examples of Recent Single Staircase Projects in Berlin
Baugemeinschaft Walden 48
Scharabi Architekten + Anne Raupach (2020)Landsberger Allee 48, 10249 Friedrichshain
Height: 6 storeys incl. mezzanine (18m)
Use: 43 dwelling units
Gross Floor Area: 4,800m2
Construction: Mass Timber, Cast-in-place Concrete
Sprinklered: No
Each of the exit stairs serves two to three dwelling units per storey for a total of twelve dwelling units served by each exit stair.
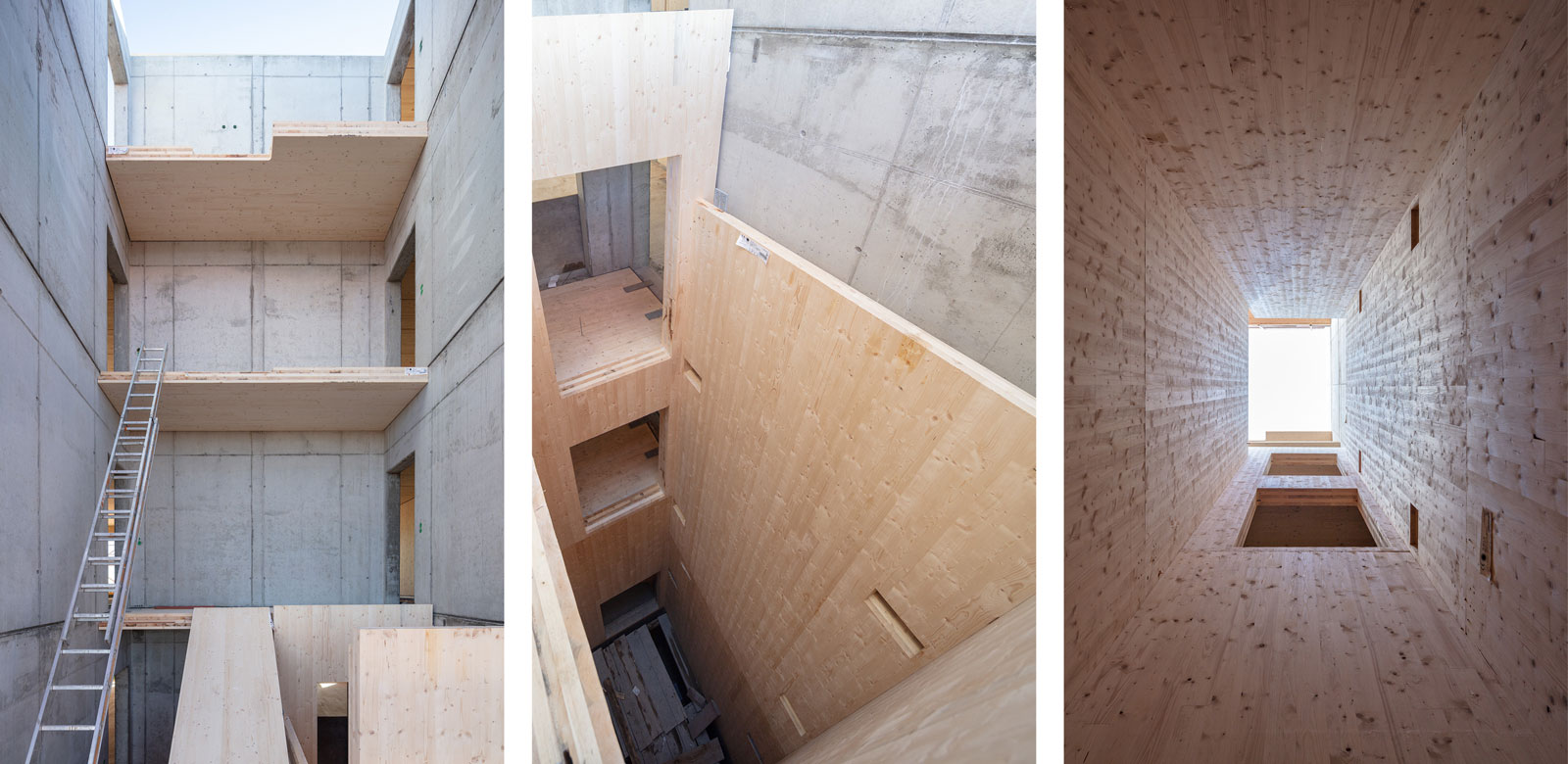
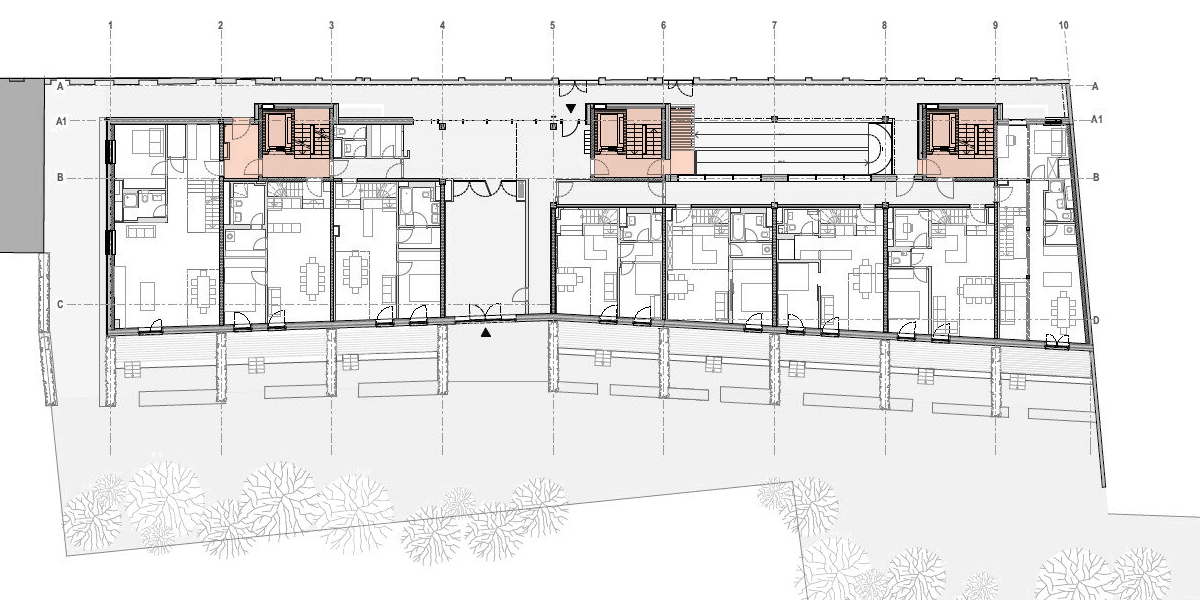
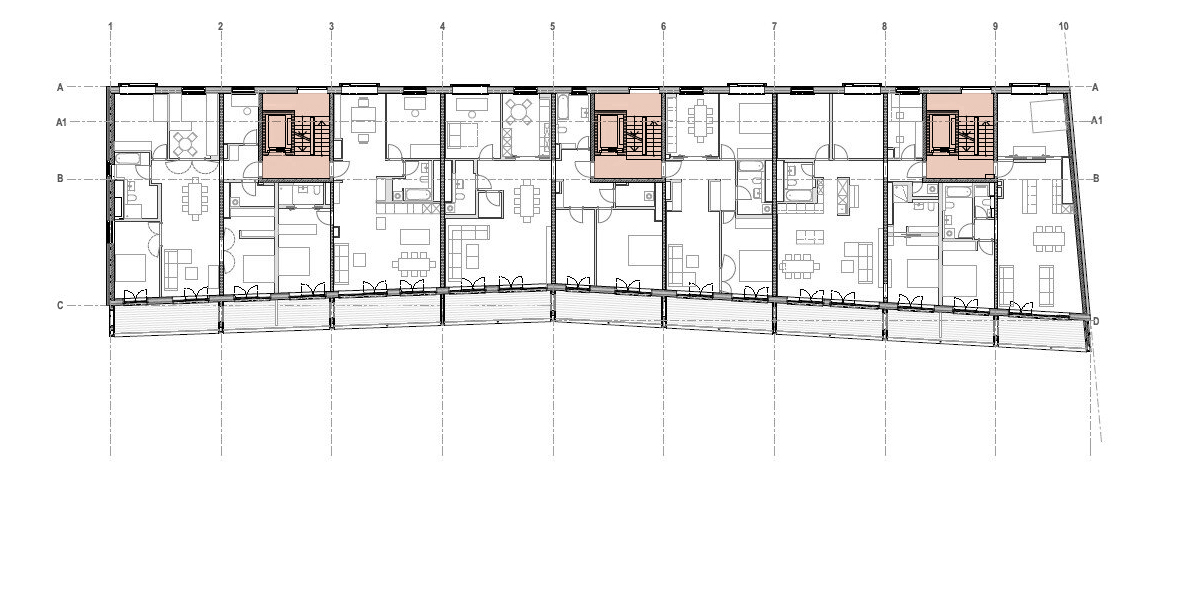
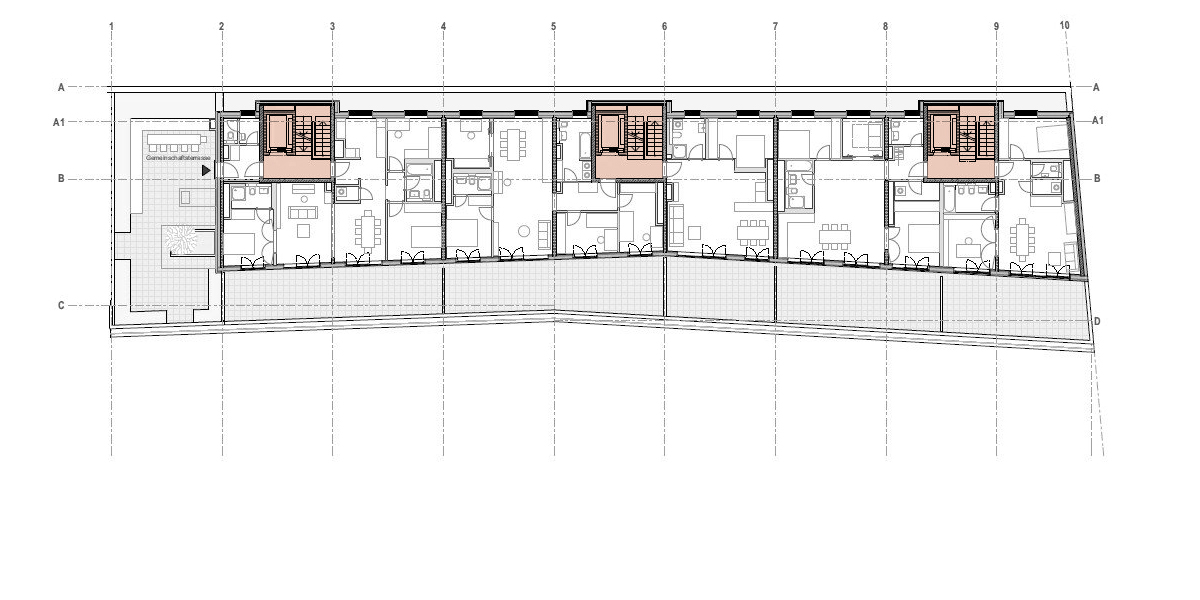
E3
Kaden Klingbeil Architekten (2008)Esmarchstrasse 3, 10407 Prenzlauerberg
Height: 7 storeys (22m)
Use: 6 dwelling units, 1 commercial at grade
Gross Floor Area: 987m2
Construction: Encapsulated Mass Timber
Sprinklered: No
This early pilot project for mass timber pursued performance-based code compliance to exceed the maximum permitted building height for combustible construction. The design provides short travel distances to the exit and distinct fire separation of the exterior exit stair. Each floor is occupied by a single dwelling unit, accessed from concrete bridgewalks.
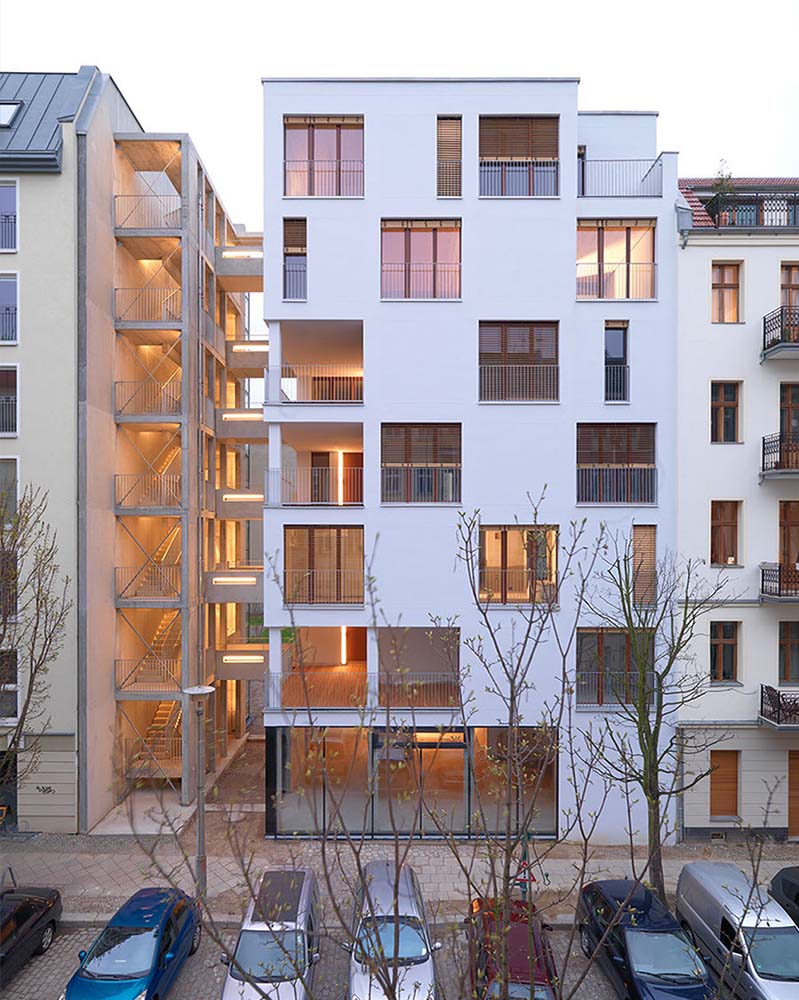
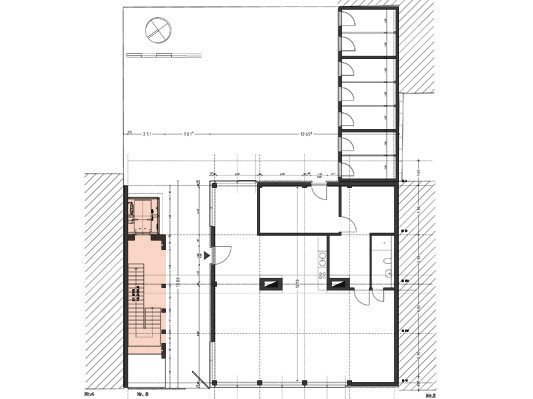

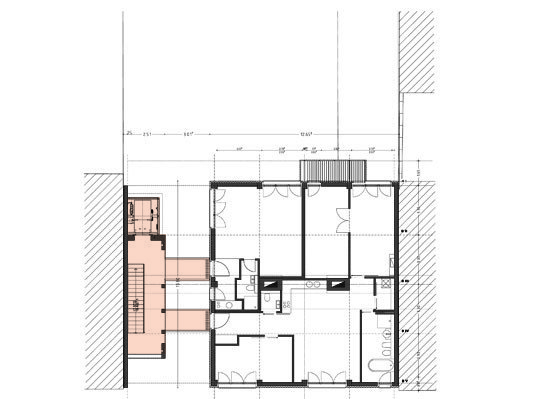
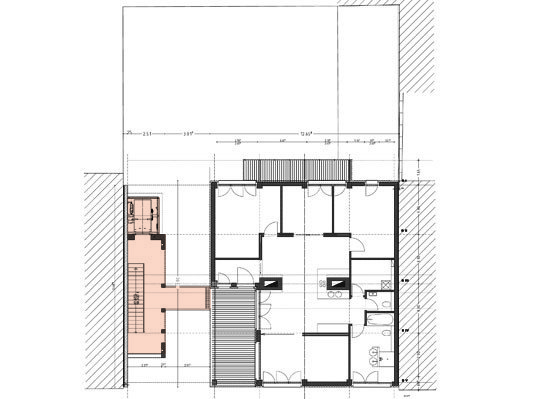
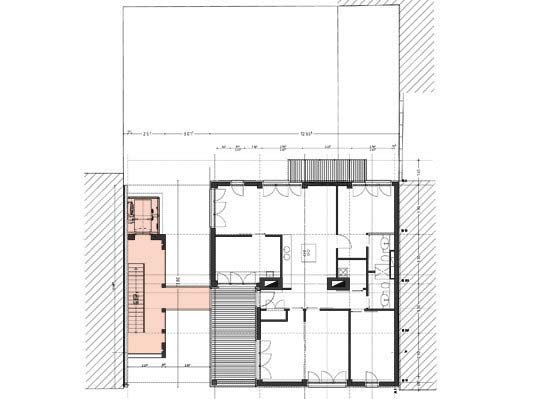
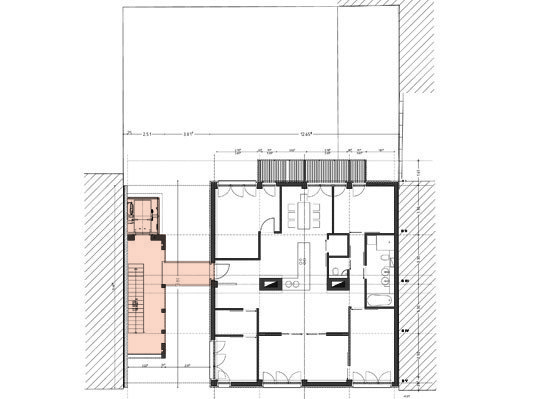
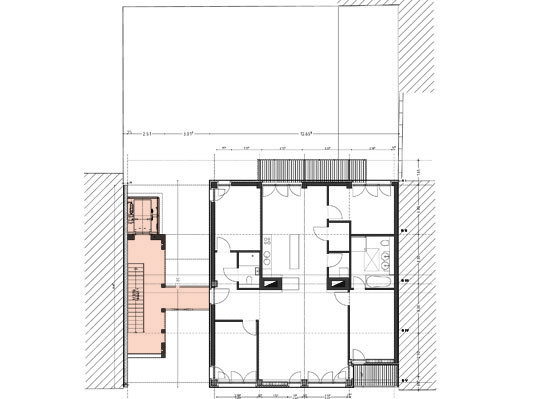
"Because the building is comprised of a wooden structure, the escape route had to be constructed in reinforced concrete and set apart from the main building. The open gap gives each apartment a third facade and allows for more flexible interior spaces, thanks to the separation of the stairwell. Moreover, the access via a footbridge is pushed into the urban space and thus emphasized. On three floors, the apartments are accessed via generous, recessed open spaces, which enhances the sense of possessing one’s own floor and home in the city."
Heckmann, Oliver. (2017). "The Path towards Access and Circulation"
in Floor Plan Manual of Housing. Birkhauser, Basel. pg, 45.
Dennewitz Eins
DMSW + roedig.shop +sieglundalbert (2013)Dennewitzstraße 1, 10785 Gleisdreieck/Berlin-Mitte


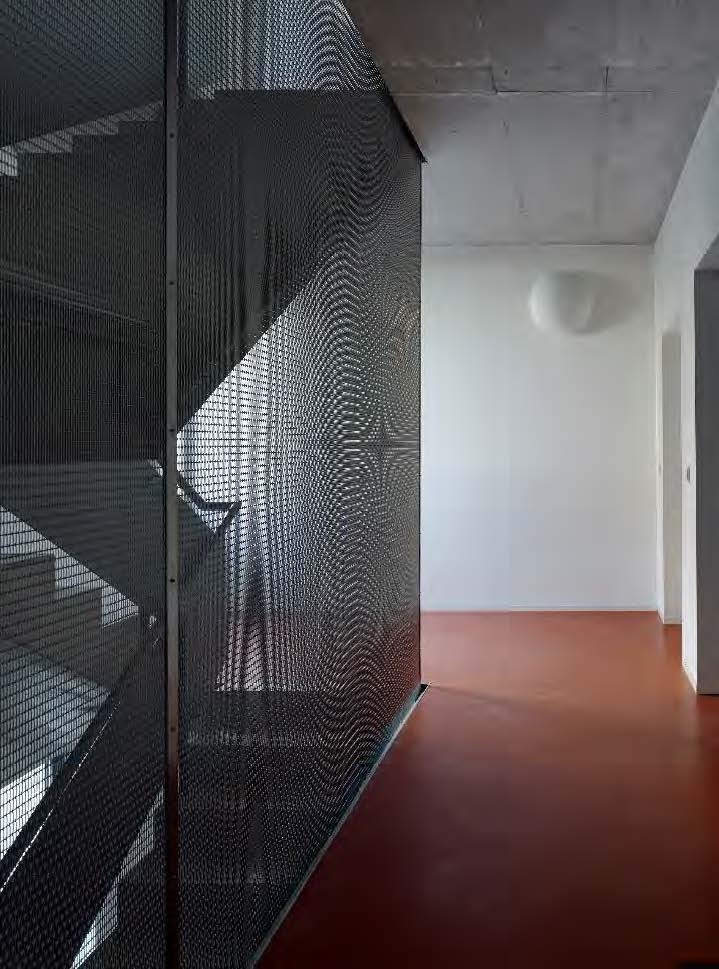

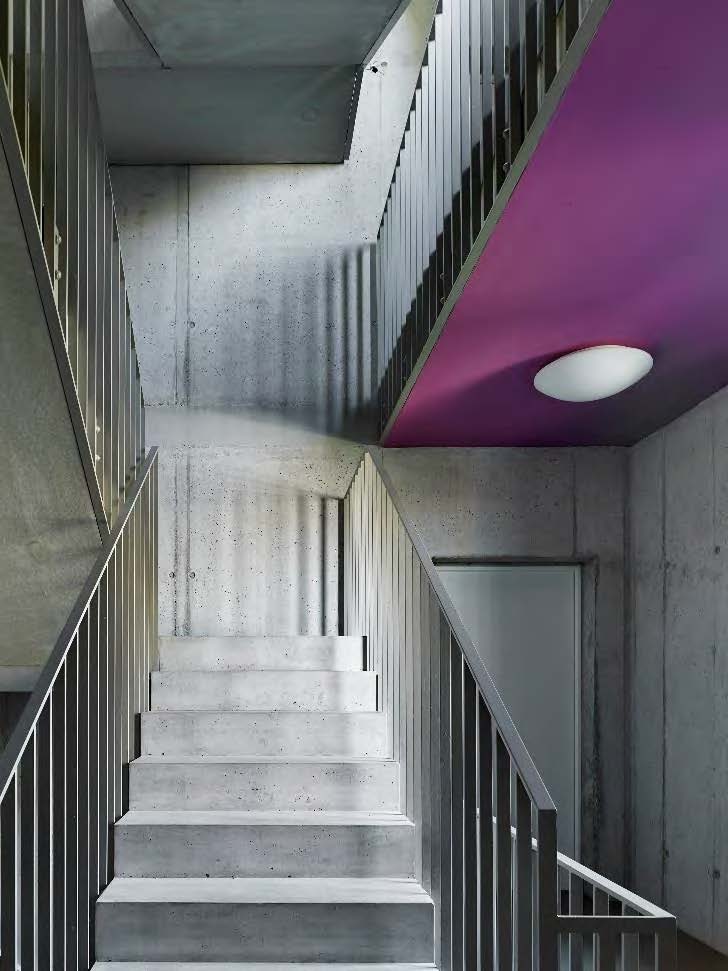
Height: 6 storeys (20m)
Use: 39 dwelling units, 1 commercial at grade
Gross Floor Area: 4,420m2
Construction: Cast-in-place Concrete
Sprinklering: No
This co-housing project on a narrow property was a collaboration between three architects with distinct floor plans arranged around three distinct exit stairs, within a consistent overall building envelope. The plan is a typical Berlin block of shallow, cross-ventilated unit layouts served by a single exit stair. Each stair serves two to three homes per floor and receives natural light from either the facade or skylights above. Corridor separation is not required and each unit opens directly to the exit stair landing at each floor. The building is of noncombustible construction and divided into three parts by firewalls.
Use: 39 dwelling units, 1 commercial at grade
Gross Floor Area: 4,420m2
Construction: Cast-in-place Concrete
Sprinklering: No
This co-housing project on a narrow property was a collaboration between three architects with distinct floor plans arranged around three distinct exit stairs, within a consistent overall building envelope. The plan is a typical Berlin block of shallow, cross-ventilated unit layouts served by a single exit stair. Each stair serves two to three homes per floor and receives natural light from either the facade or skylights above. Corridor separation is not required and each unit opens directly to the exit stair landing at each floor. The building is of noncombustible construction and divided into three parts by firewalls.
3XGruen
IfuH - Institut für urbanen Holzbau (2011)Görschstrasse 48, 13187 Berlin-Pankow
Height: 5 storeys (17m)
Use: 13 dwelling units
Gross Floor Area: 2,877m2
Construction: Partially Encapsulated Mass Timber
Sprinklered: No
The single stair design allows each apartment to take up the full depth of the building, receiving cross-ventilation and daylight from both sides. The two-storey units in the middle of the plan are served by both exit stairs, allowing for collective living arrangements and potential future reconfiguration. The street-facing balconies also serve as second means of egress by fire apparatus. The building is a partially encapsulated mass timber structure, with the elevator and exit stair of noncombustible construction. Sprinklering is not required or provided.
Note: The exit stair configuration includes winders, which are not permitted in Canada (except within or serving a single dwelling unit).

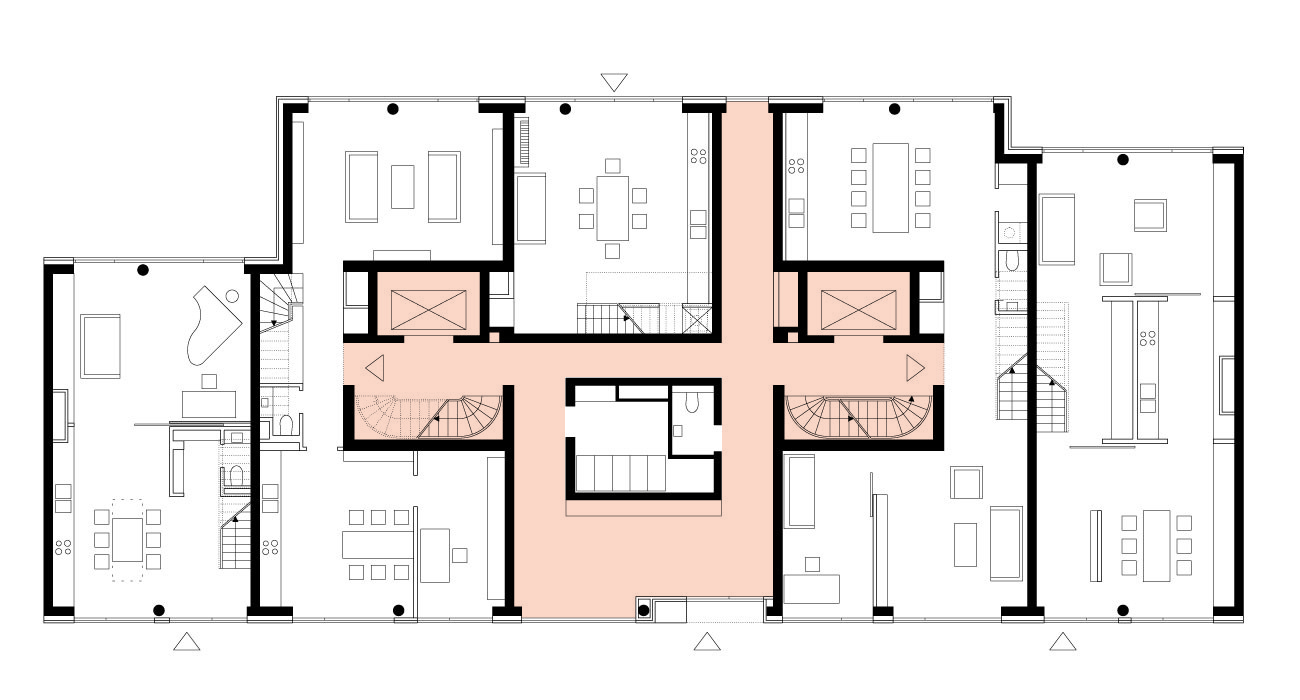

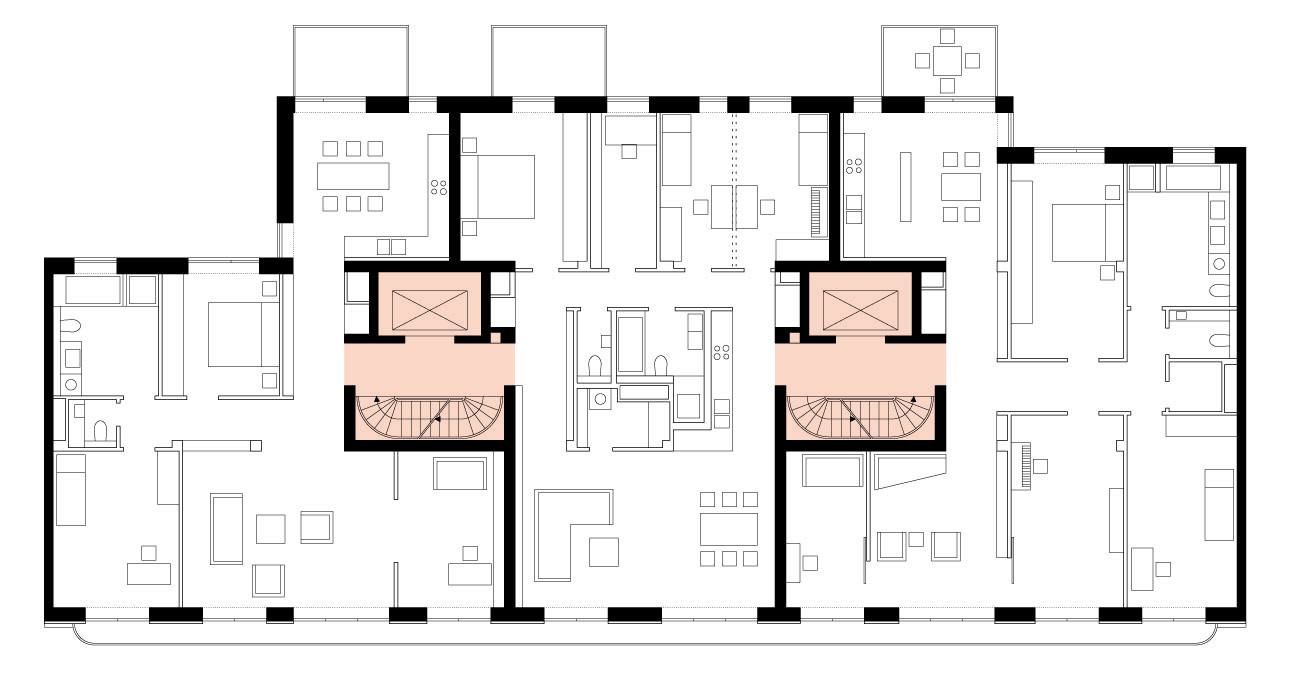
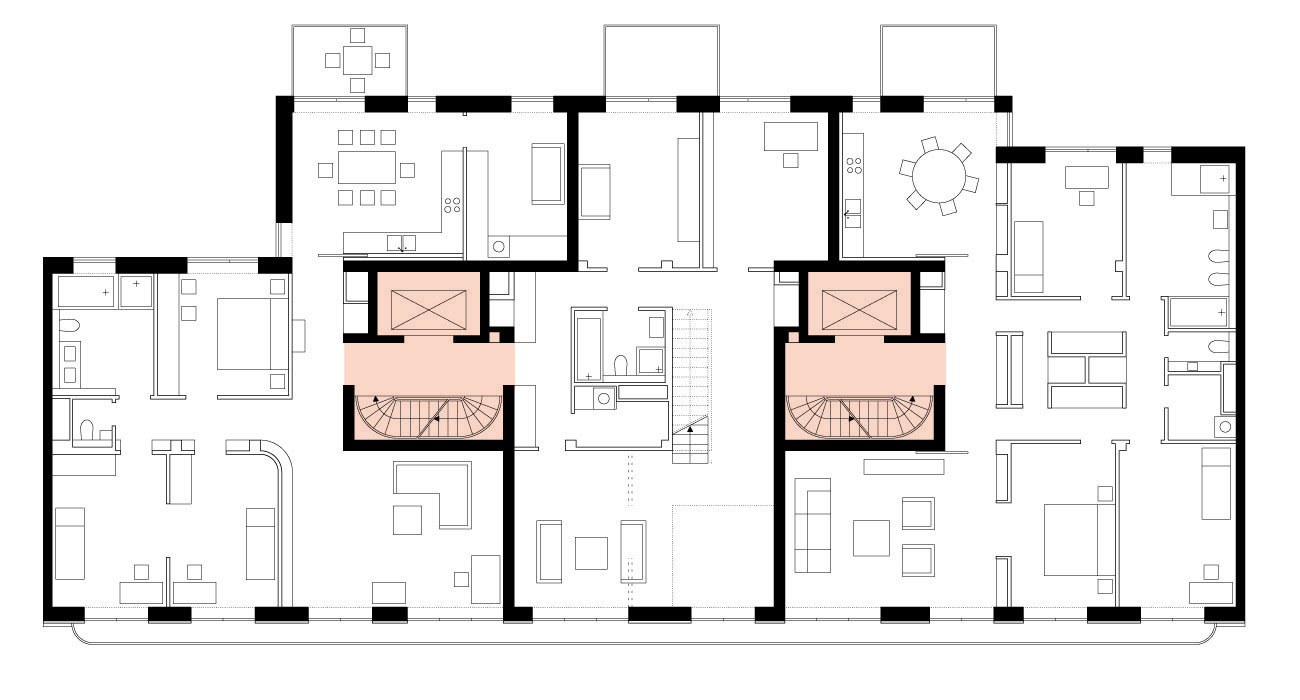
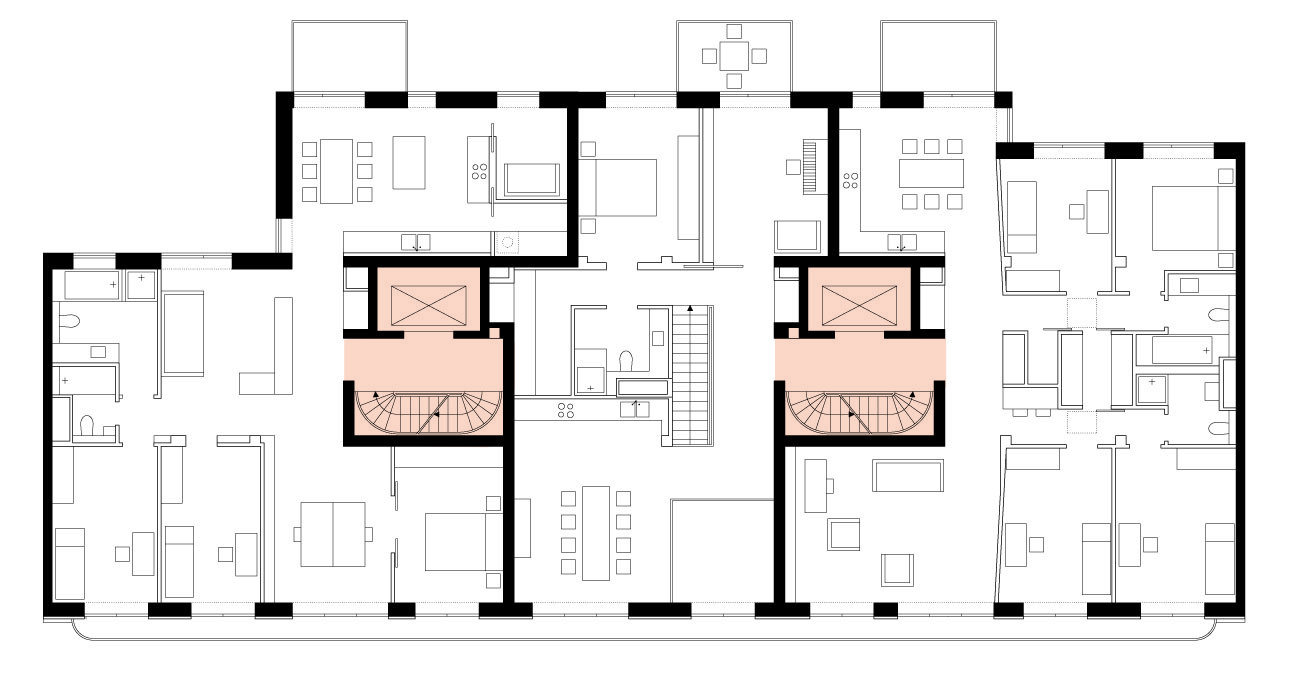
R50
ifau + Jesko Fezer + Heide & von Beckerath (2013)Ritterstrasse 50, 10969 Kreuzberg
Height: 6 storeys (22m)
Use: 19 dwelling units and shared amenities
Gross Floor Area: 2,780m2
Construction: Cast-in-place Concrete
Sprinklered: No
This co-housing project is the result of an intensive consultation with each of the future residents and resulted in highly flexible floor plans. The building contains two to three homes per floor arranged around the single exit stair and elevator. The wrap-around balconies serve as the second means of egress by fire department ladder and define the architectural expression of the building. The depth and uninterrupted continuity of the balconies ensure that each dwelling unit has access to the street-facing elevation for ladder rescue.
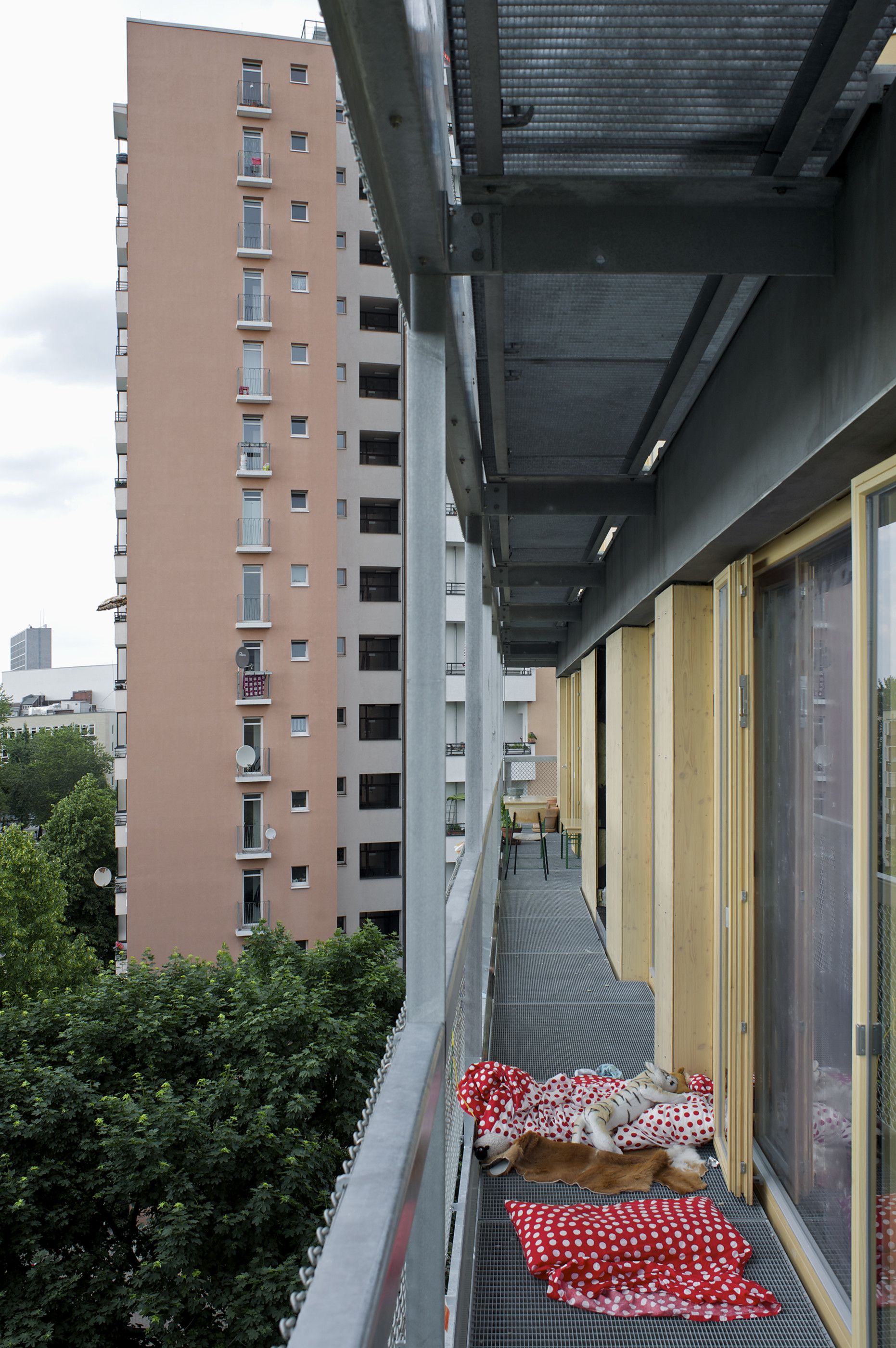
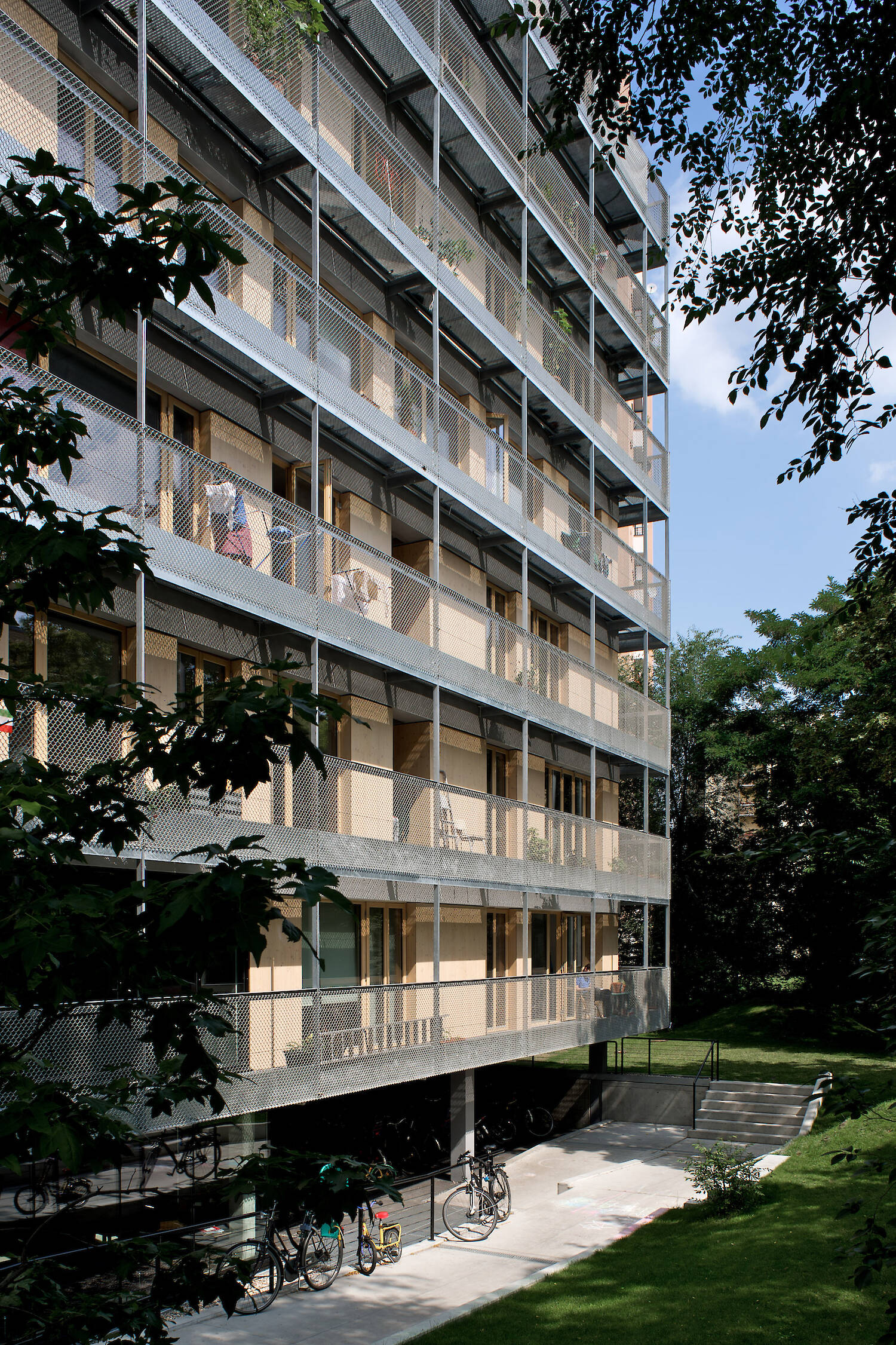
IBeB Baugruppe
ifau + Heide & von Beckerath (2018)Lindenstrasse 90, 10969 Kreuzberg
Height: 6 storeys incl. mezzanine (18m)
Use: 66 dwelling units, 21 commercial
Gross Floor Area: 12,275m2
Construction: Cast-in-place
Sprinklered: No
This long linear block building has two exit stairs and three double-loaded corridors, however dwelling units on every other floor are served by a single exit from that floor. The stacking of maisonette apartments from the communal “rue intérieure‘ and the apartments at the ends of the building on every other level represent single exit stair conditions. The project is very similar to the stacked corridors and cross-ventilated units in Le Corbusier’s “Unite d’Habitation”. The building hence achieves a considerable variation in unit layouts because of the flexibility of the building code.
“The underlying principle is that units in the centre of the building are arranged in modules over a depth of 23 metres while units at the ends of the building are designed around the cores and establish differentiated interconnections with their surroundings.”
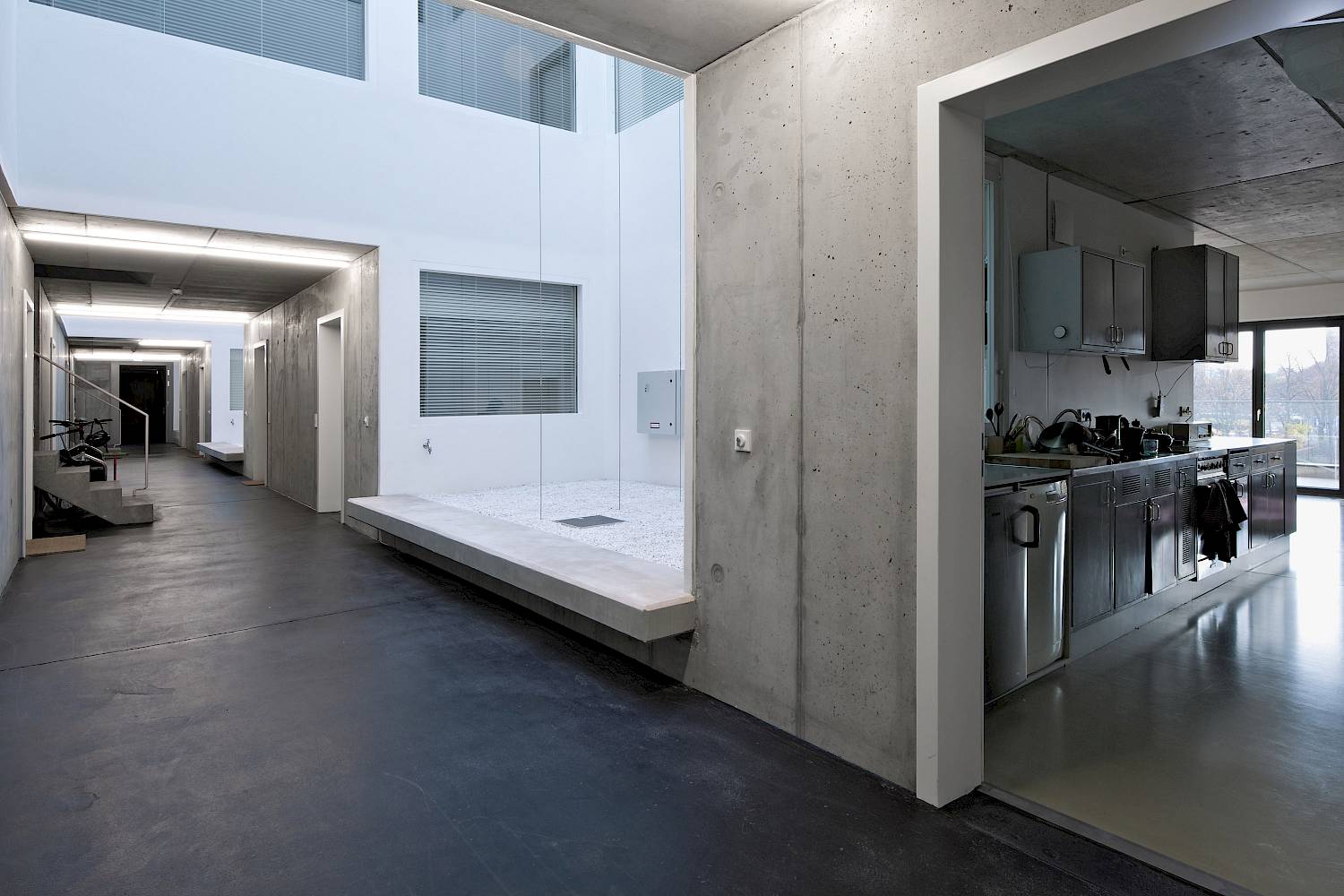
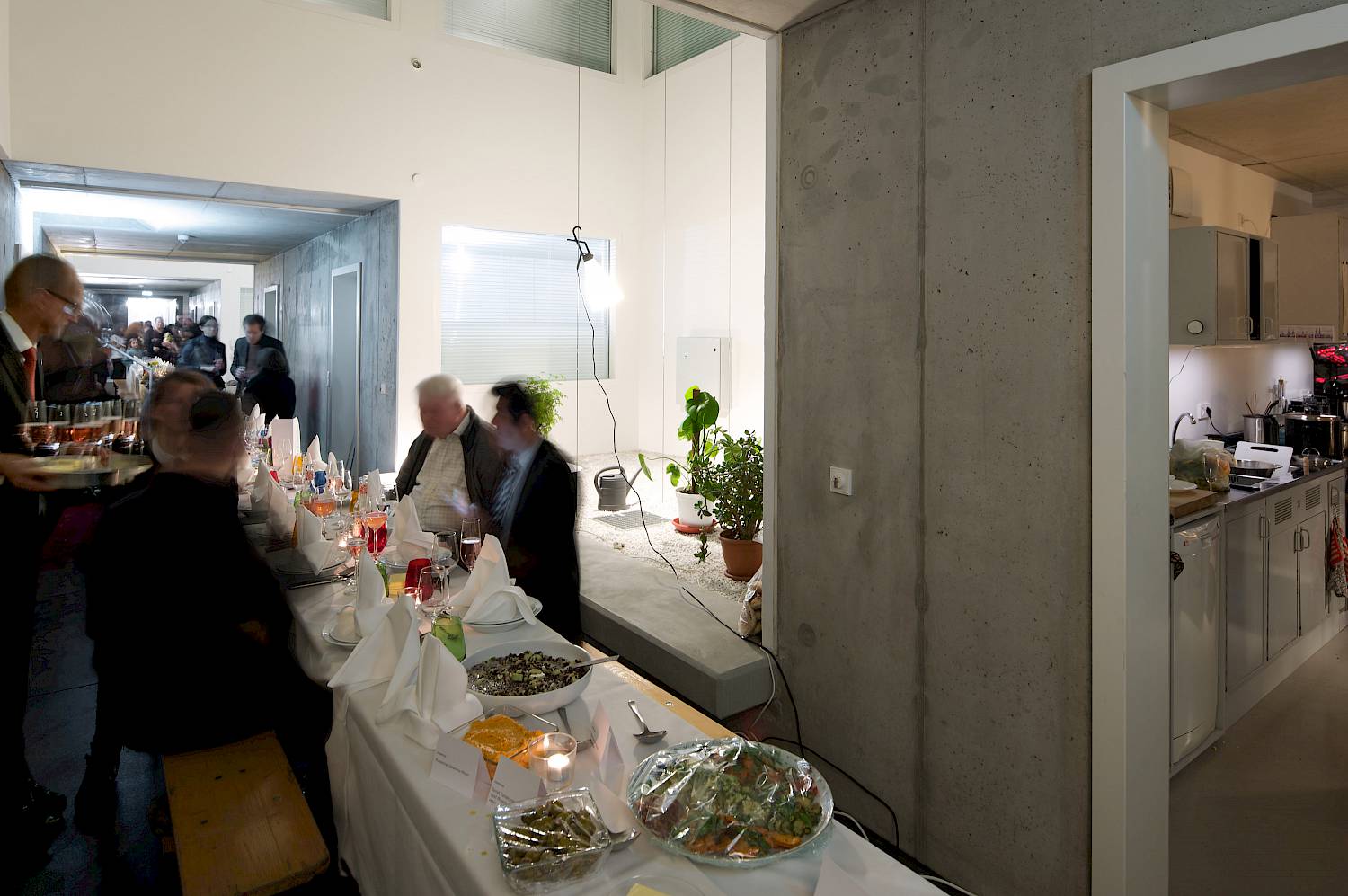
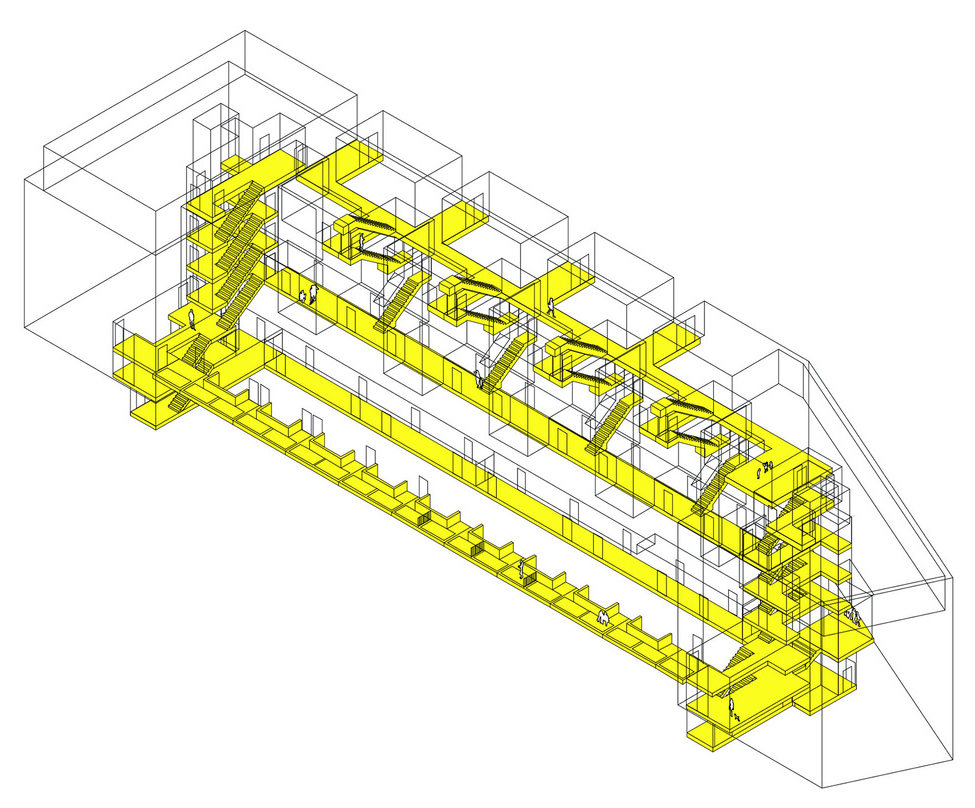
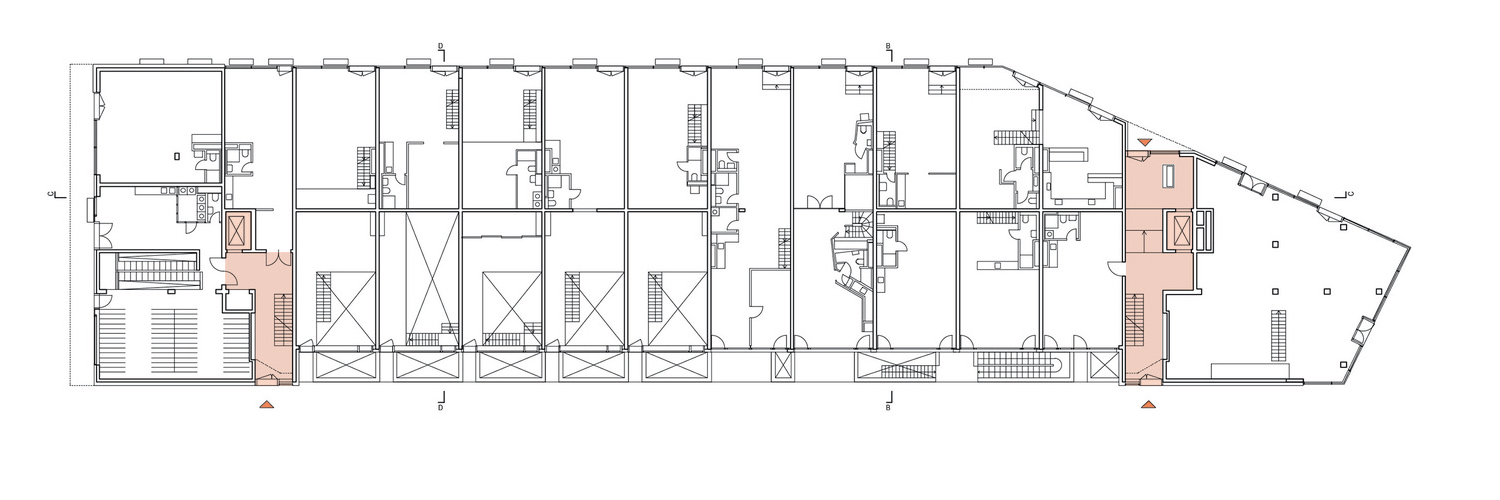
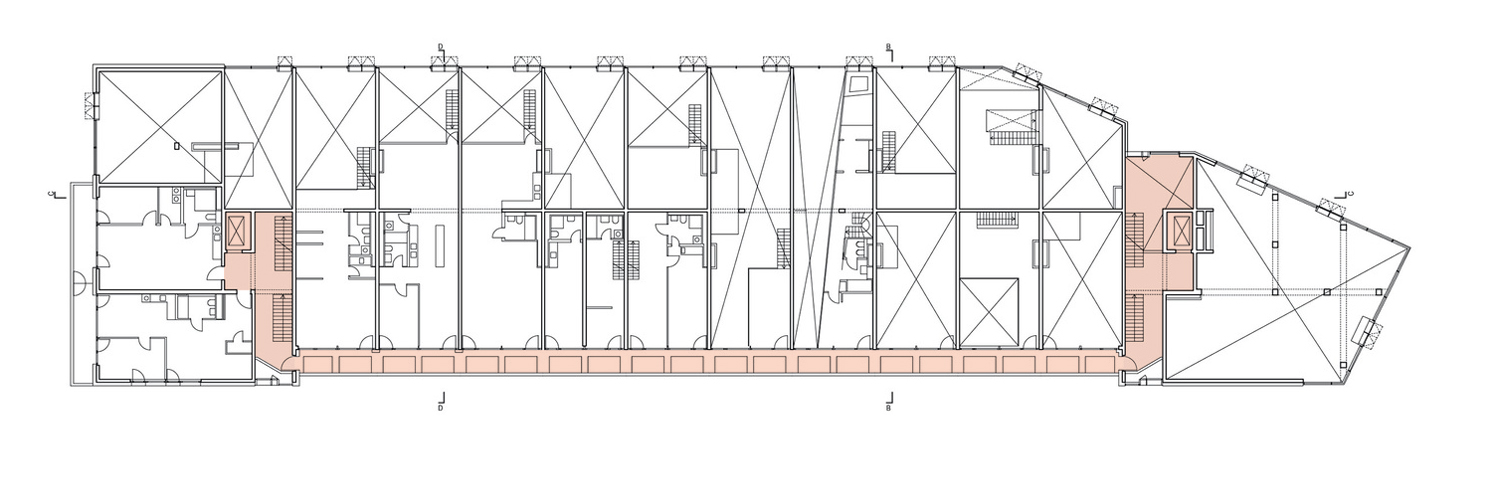
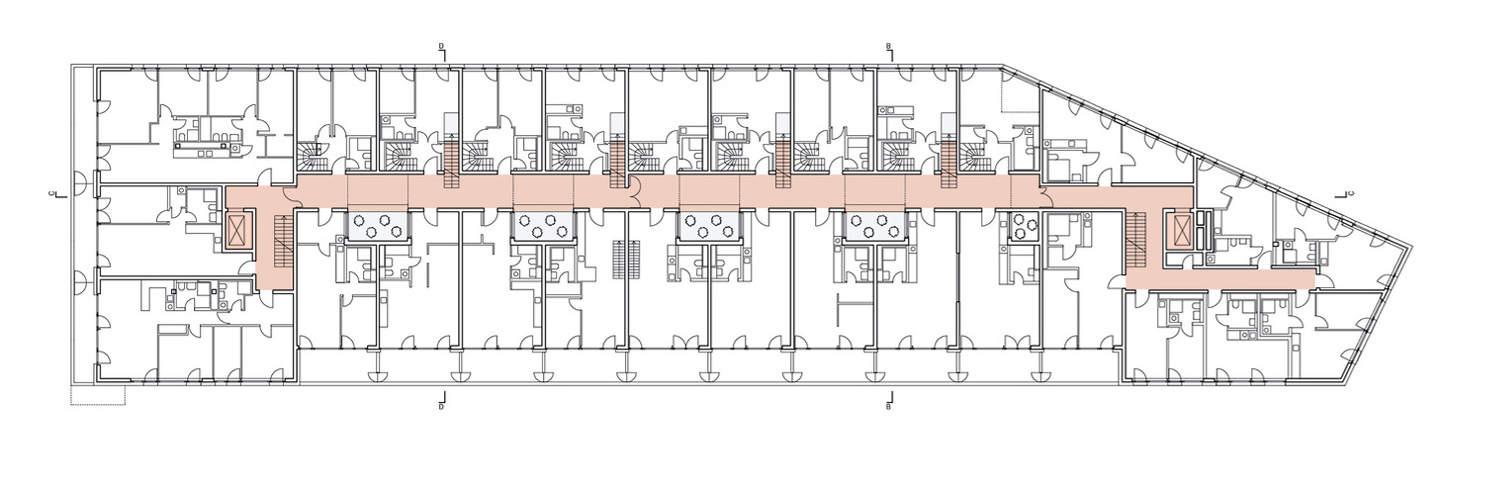

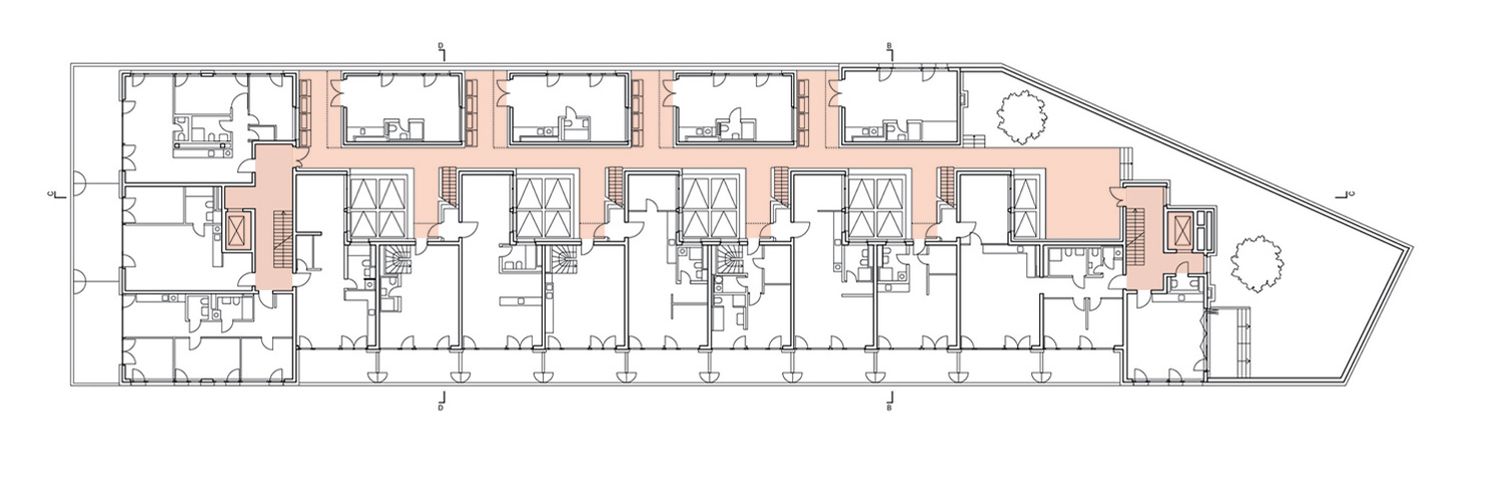
Sources:
ArchDaily. (2018). Residential and Studio Building at the Former Berlin Flower Market (IBeB) / ifau + Heide & von Beckerath.
https://www.archdaily.com/941785/residential-and-studio-building-at-the-former-berlin-flower-market-ibeb-ifau-plus-heide-and-von-beckerath
Baunetz_Architekten. Dennewitz Eins, Berlin-Tiergarten.
https://www.baunetz-architekten.de/dmsw/1587811/projekt/3466231
Baunetz_Wissen. Wohngebäude Walden 48 in Berlin.
https://www.baunetzwissen.de/schiefer/objekte/wohnen-mfh/wohngebaeude-walden-48-in-berlin-7519043
Baunetz_Wissen. Mehrfamilienhaus E3 in Berlin
https://www.baunetzwissen.de/brandschutz/objekte/wohnbauten/mehrfamilienhaus-e3-in-berlin-3187771
Baunetz_Wissen. Wohnhaus der Baugruppe 3XGrün in Berlin.
https://www.baunetzwissen.de/brandschutz/objekte/wohnbauten/wohnhaus-der-baugruppe-3xgruen-in-berlin-3167099
Berufsfeuerwehr Muenchen. (2020). “Kompendium: Richttlinien Flächen für die Feuerwehr.” Branddirektion, Landeshauptstadt Muenchen.
Heide & von Beckerath. R50 - co-housing.
https://heidevonbeckerath.com/single/r50-cohousing
Torklep, J. R. and Meschiari, M. (2011). Bonjour Tristesse Study. Web Content hosted on Cargo Collective.
http://cargocollective.com/johanrustadtorklep/filter/architectural-study-%257C-berlin/bonjour-tristesse-study
https://gesetze.berlin.de/bsbe/document/jlr-BauOBE2005rahmen
Deutsche BauZeitschrift. (2015). Von Spielregeln beim Bauen, Baugruppenprojekt DennewitzEins, Berlin.
https://uploads-ssl.webflow.com/5bbf5c467a04d67e3b458444/5cf8b08c99b2c4afe3af149e_DBZ_10-2015.pdf
Borsi, Katharina and Shapiro, Anna. (2019). Type, New Urban Domesticities and Urban Areas. Cloud-Cuckoo-Land, International Journal of Architectural Theory, Issue 38, 151.
https://cloud-cuckoo.net/fileadmin/issues_en/issue_38/article_borsi_shapiro.pdf
Pitre, Eric. (2019). Group Built Housing, From Berlin to Toronto. Supervised Research Project Report, McGill University School of Urban Planning.
