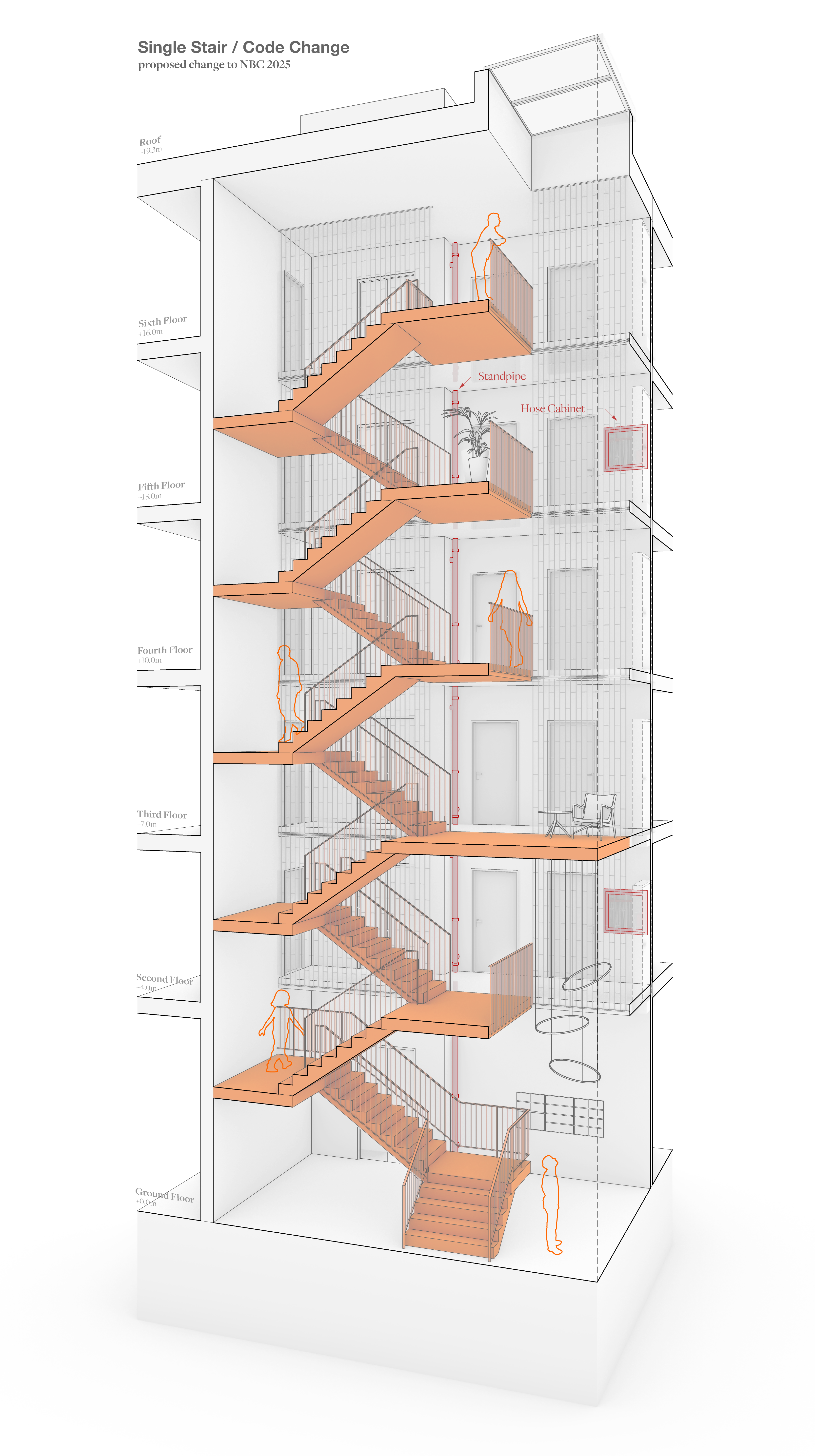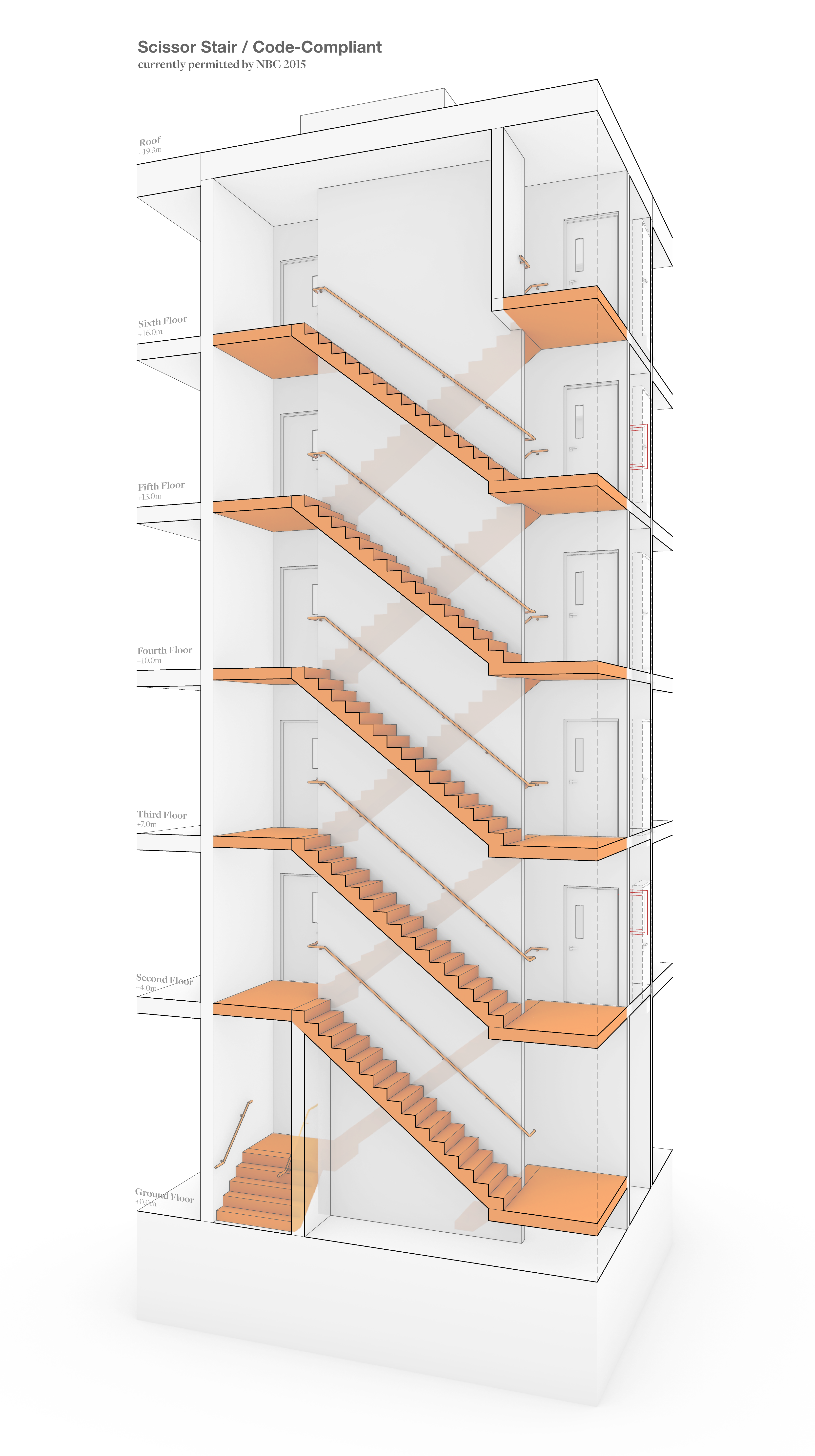
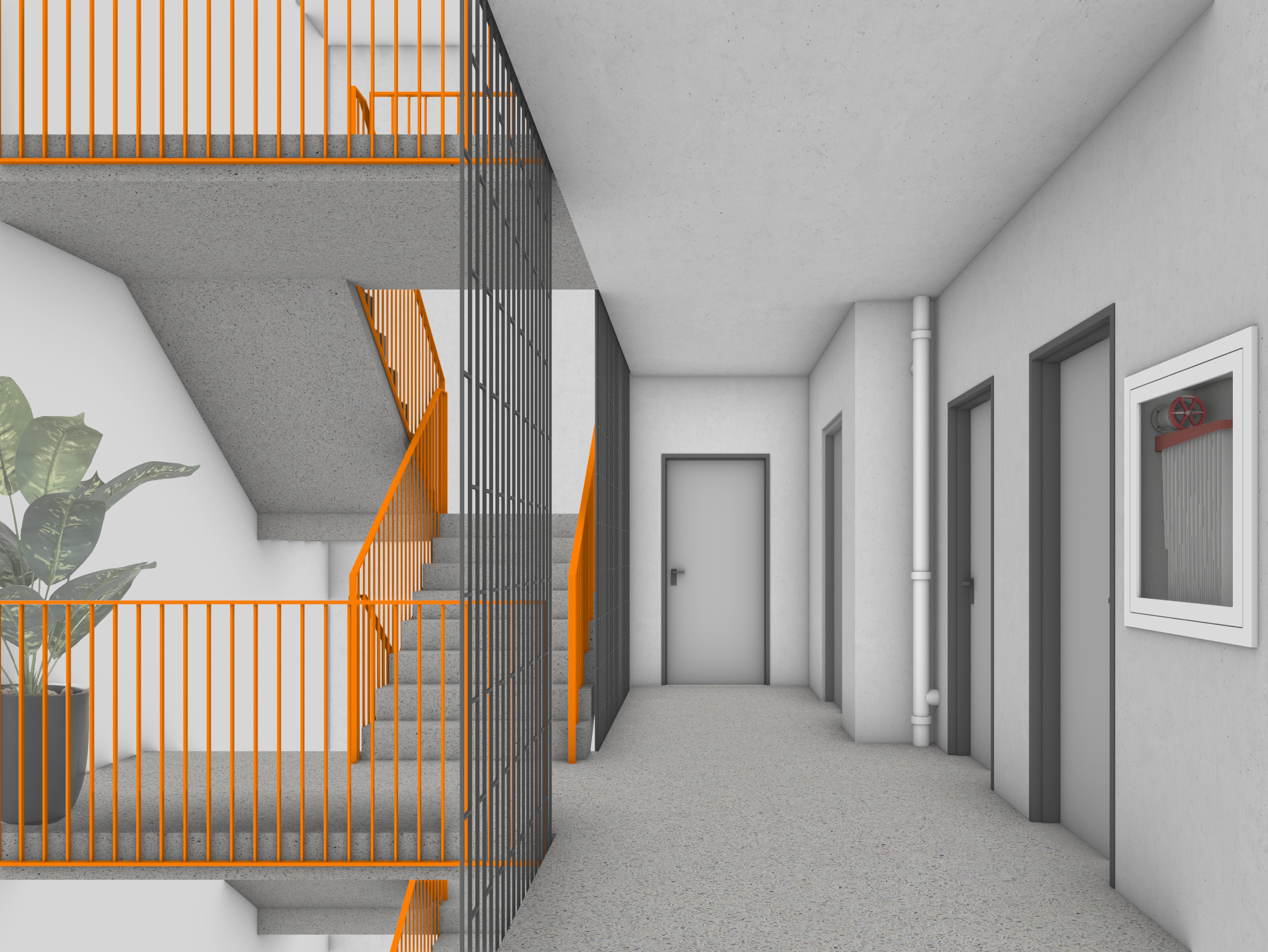
This is a design study to demonstrate the affordances of a single stair design within the footprint of a code-compliant scissor stair.
Apartment buildings and condo towers on narrow urban sites are often designed with a scissor stair to provide the required two exits. Scissor stairs are particularly effective at reducing the floor area required for circulation and save on the cost of building two distinct stair enclosures.
The NBC permits scissor stairs so long as a continuous fire separation of the two stairs is maintained and the exit doors are located sufficiently apart from one another. However many other jurisdictions do not permit scissor stairs, the model code for the United States for instance does not permit scissor stairs to count as two separate exits ( IBC 2015 - 1007.1.1 “Interlocking or scissor stairways shall be counted as one exit stairway”).
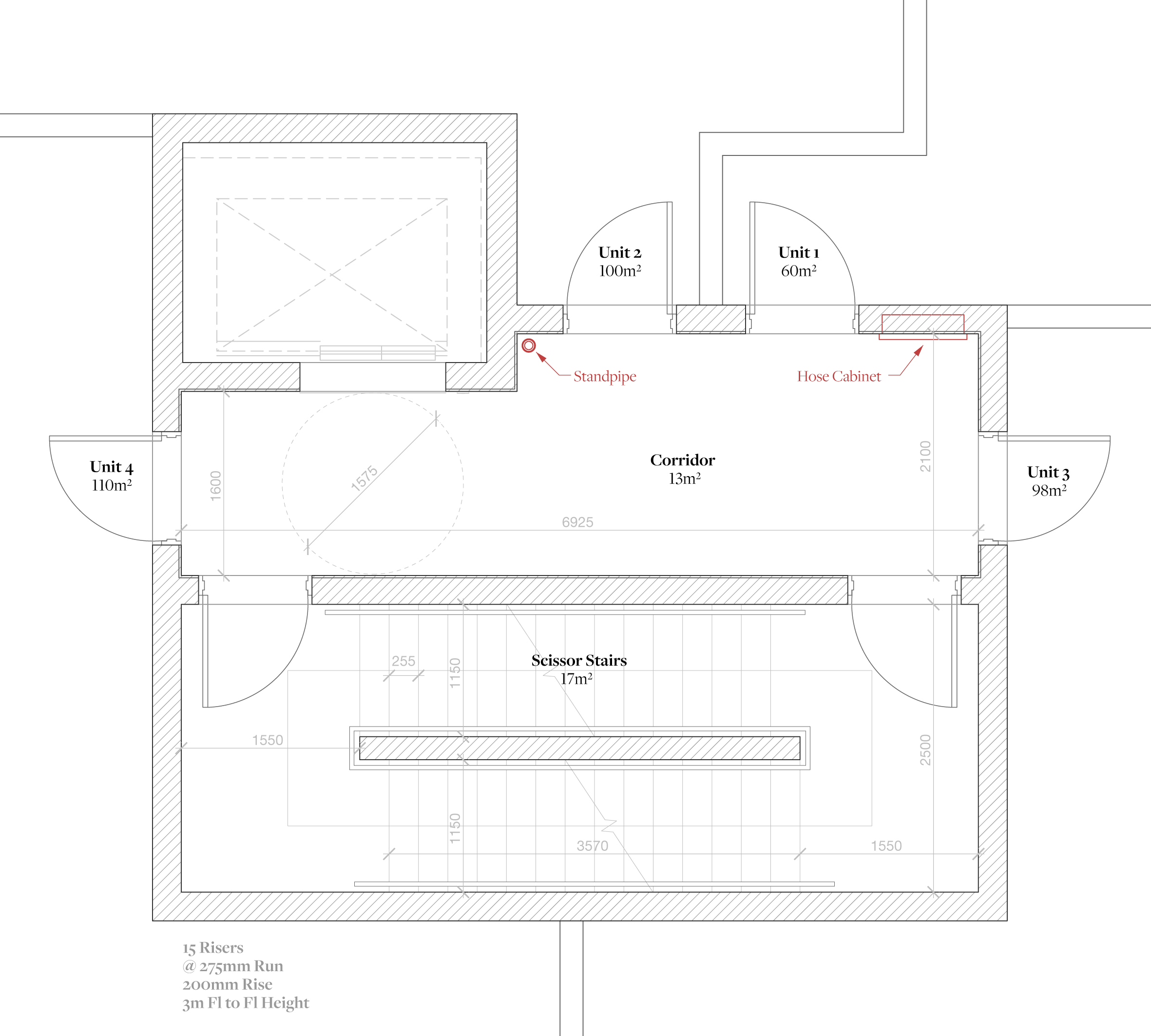
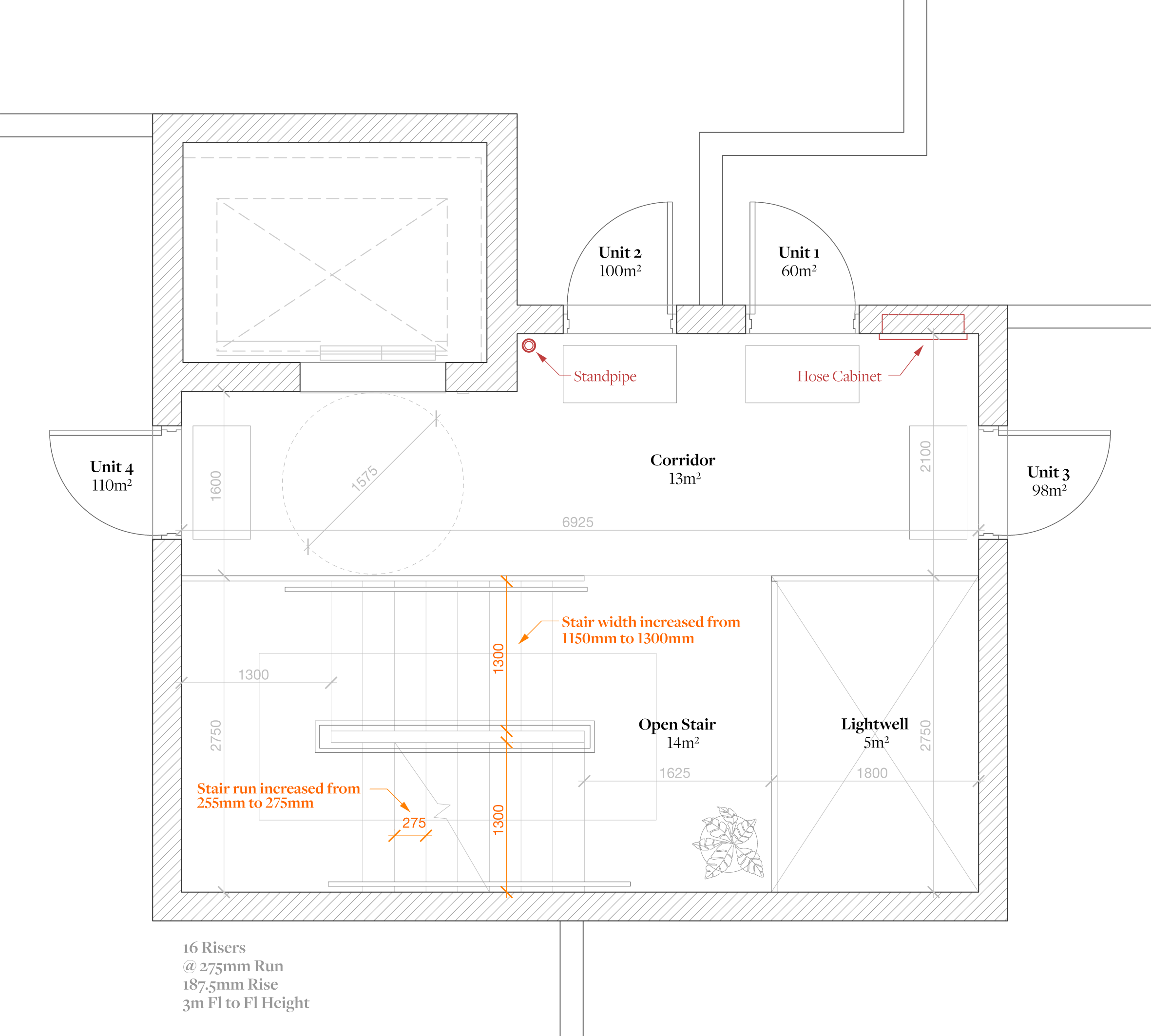
These drawings compare a scissor stair and single stair design for a six-storey building with four dwelling units per storey. The savings on floor area improve the spatial quality of the stair - allowing for more generous landings, increased stair width, gentler rise and run of the stair and a lightwell to establish a visual relation between floors.
Note: This design study ignored the requirement for corridor separation of the exit stair such that the dwelling units open direclty into the exit, however corridor separation is a proposed requirement of the code change request for Part 3 buildings of up to six storeys in building height.
