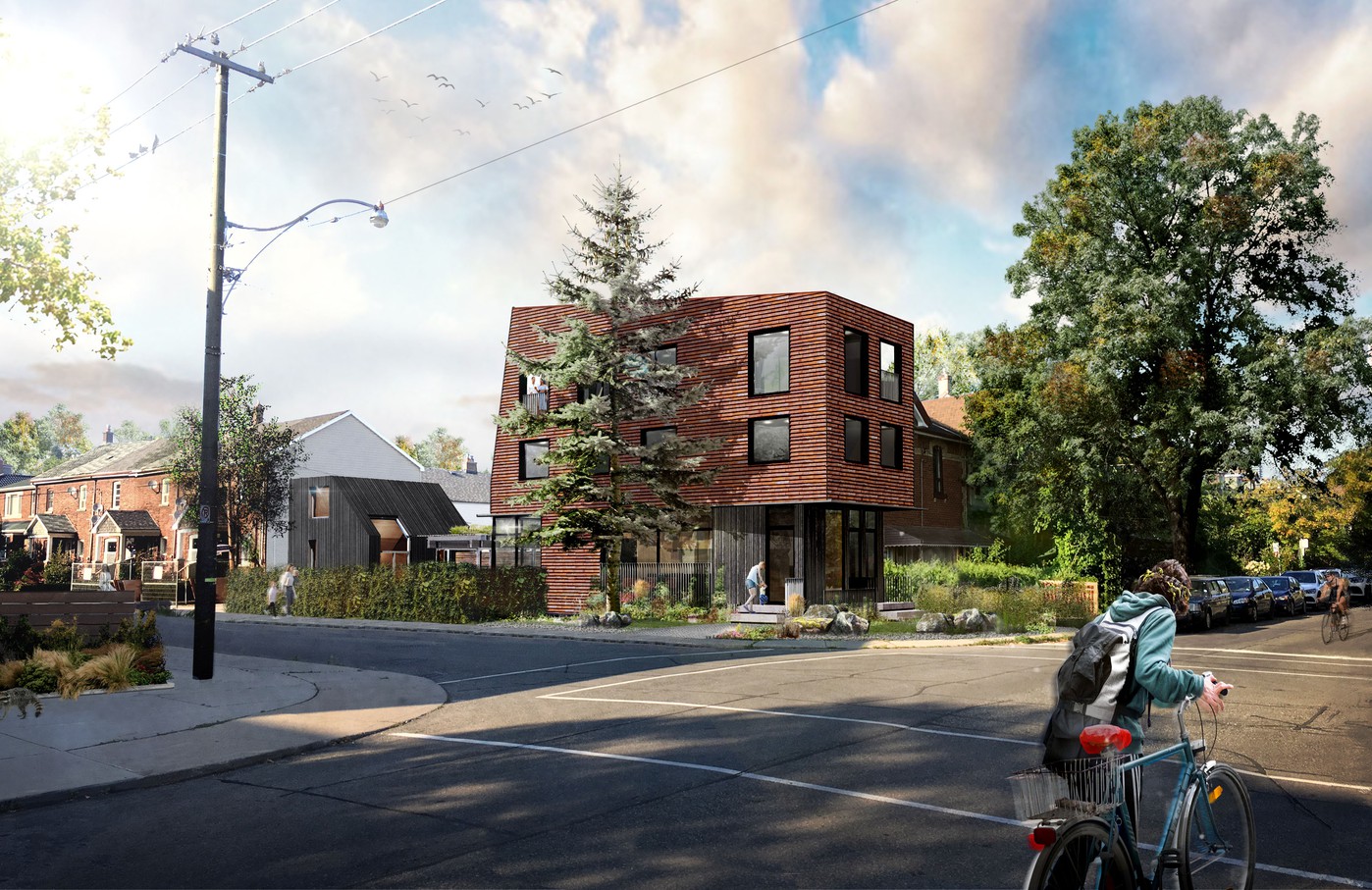
Rendering by LGA Architectural Partners
The Ulster Condos is a five-unit missing middle development in the Harbord Village neighbourhood of Toronto, designed by LGA Architectural Partners. The project converts the corner lot from an existing
two-storey single-family dwelling and rear garage to a three-storey multiplex and laneway suite, an excellent example of gentle densification.
Each of the units in the multiplex are accessed from separate front doors and have their own internal staircases. The upper units are organized back-to-back with bedrooms on the second floor and living spaces on the third floor. These two upper units require a total of four staircases, consuming a significant proportion of the total floor area. This design study explores an alternate arrangement for these upper units with a single exit, such that both units are accessed from a shared entrance.
Floor Plans and Area Calculations
![]()
![]()
Note: No change to the total building footprint and balcony area per unit,
no change to the basement and laneway floor plans.
The single exit design results in a reduced total leasable/saleable area because the area of the shared stair cannot be applied to either unit. However the total habitable/usable area is increased because the overall area consumed by stairs is reduced. This results in additional floor area for the ground floor unit and an additional bedroom for the third floor unit.
Street Elevation
![]()
![]()
The Ulster Condos building is a residential occupancy (Group C) and of “three storeys or less in building height and having a building area not exceeding 600m2” such that the project is subject to Part 9 (Housing and Small Buildings) conditions of the Ontario Building Code.
The requirements of the building code for staircases are also different depending whether they serve a single dwelling unit (private stair) or serve more than one dwelling unit (public stair). The diagrams below compare the dimensions allowed for private stair versus public stairs. Due to the difference in minimum dimensions, the resulting minimum staircase size for a public stair serving two dwelling units is also approximately 50% larger than a private staircase serving one dwelling unit.
Update: As of January 1, 2022 the Ontario Building Code has been updated. The previous Part 3 exit stair dimensions of 255mm minimum run and 200mm maximum rise have been increased to a 280mm minimum run and 180mm maximum rise to match the Part 9 requirement for public stairs. These diagrams were produced in November 2021 to compare the Ulster Condos design and do not reflect the current OBC dimensions. The intent of these drawings is to demonstrate the difference between stacked townhouses where private stairs serve each dwelling unit and multiplexes where a public stair serves two dwelling units.
![]()
![]()
![]()
![]()
![]()
![]()
![]()
Sources:
Ulster Condos original design by LGA Architectural Partners.
Ontario Building Code.
https://www.ontario.ca/laws/regulation/120332
Each of the units in the multiplex are accessed from separate front doors and have their own internal staircases. The upper units are organized back-to-back with bedrooms on the second floor and living spaces on the third floor. These two upper units require a total of four staircases, consuming a significant proportion of the total floor area. This design study explores an alternate arrangement for these upper units with a single exit, such that both units are accessed from a shared entrance.
Floor Plans and Area Calculations


Note: No change to the total building footprint and balcony area per unit,
no change to the basement and laneway floor plans.
The single exit design results in a reduced total leasable/saleable area because the area of the shared stair cannot be applied to either unit. However the total habitable/usable area is increased because the overall area consumed by stairs is reduced. This results in additional floor area for the ground floor unit and an additional bedroom for the third floor unit.
Street Elevation
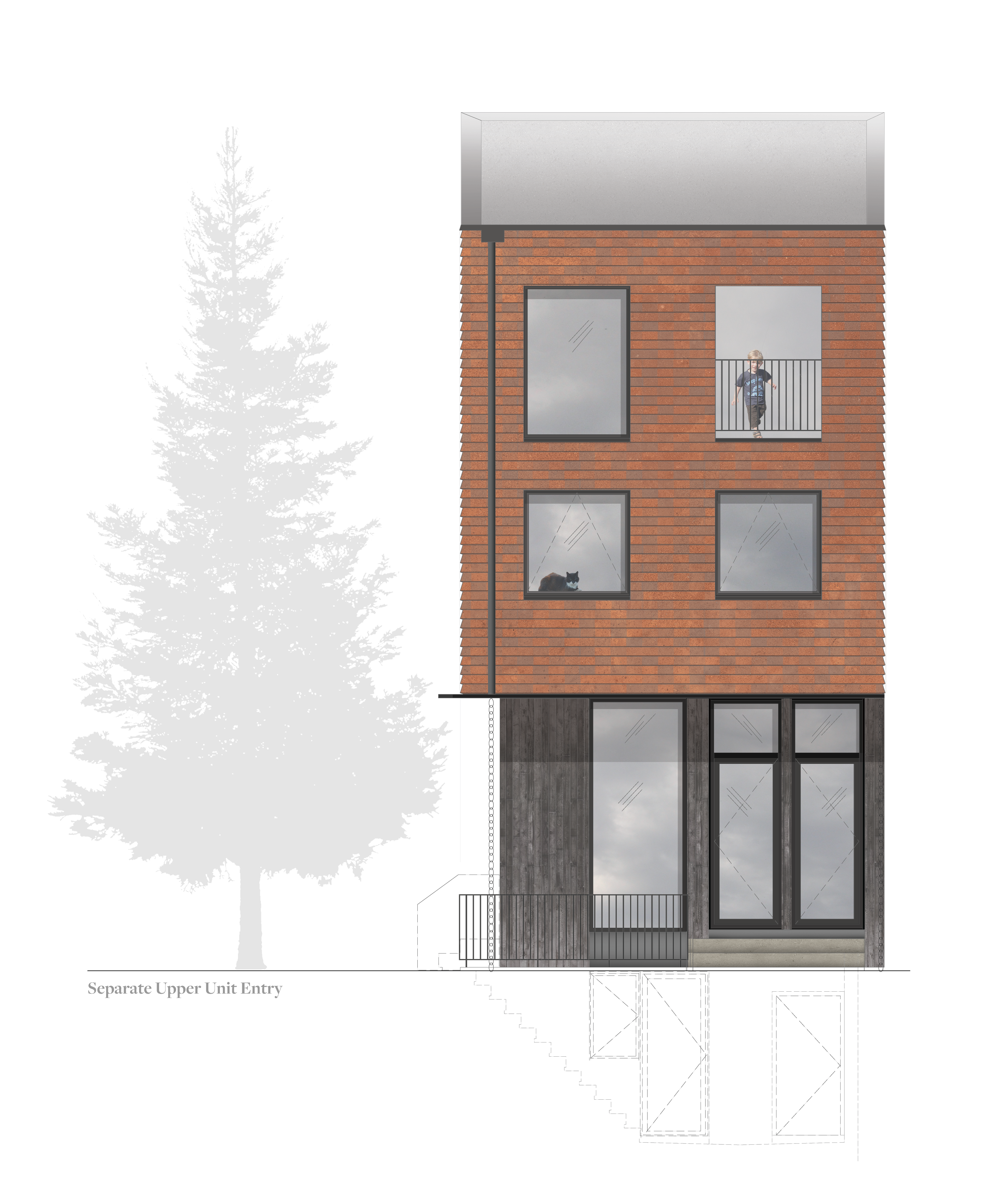
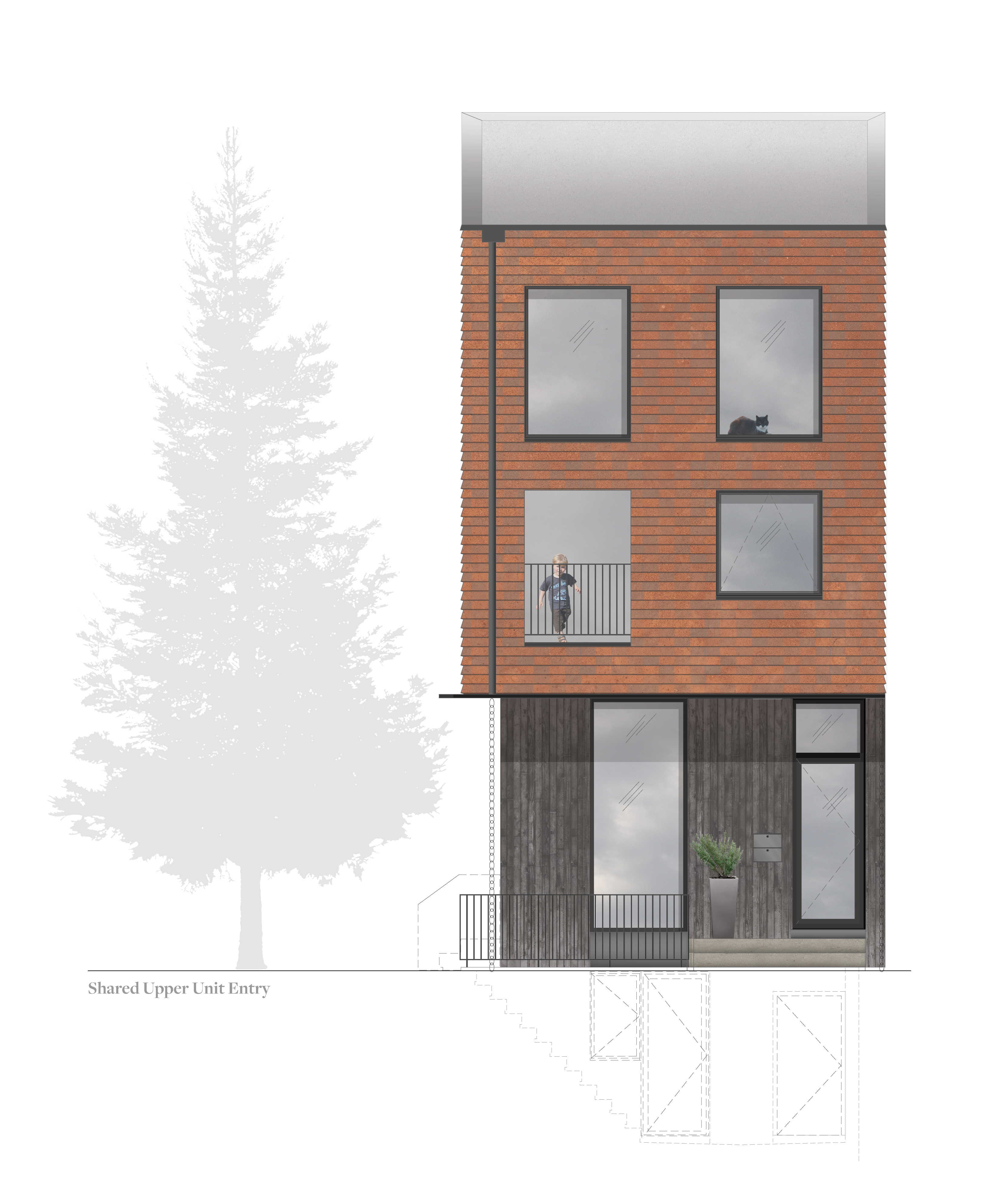
The Ulster Condos building is a residential occupancy (Group C) and of “three storeys or less in building height and having a building area not exceeding 600m2” such that the project is subject to Part 9 (Housing and Small Buildings) conditions of the Ontario Building Code.
The requirements of the building code for staircases are also different depending whether they serve a single dwelling unit (private stair) or serve more than one dwelling unit (public stair). The diagrams below compare the dimensions allowed for private stair versus public stairs. Due to the difference in minimum dimensions, the resulting minimum staircase size for a public stair serving two dwelling units is also approximately 50% larger than a private staircase serving one dwelling unit.
Update: As of January 1, 2022 the Ontario Building Code has been updated. The previous Part 3 exit stair dimensions of 255mm minimum run and 200mm maximum rise have been increased to a 280mm minimum run and 180mm maximum rise to match the Part 9 requirement for public stairs. These diagrams were produced in November 2021 to compare the Ulster Condos design and do not reflect the current OBC dimensions. The intent of these drawings is to demonstrate the difference between stacked townhouses where private stairs serve each dwelling unit and multiplexes where a public stair serves two dwelling units.
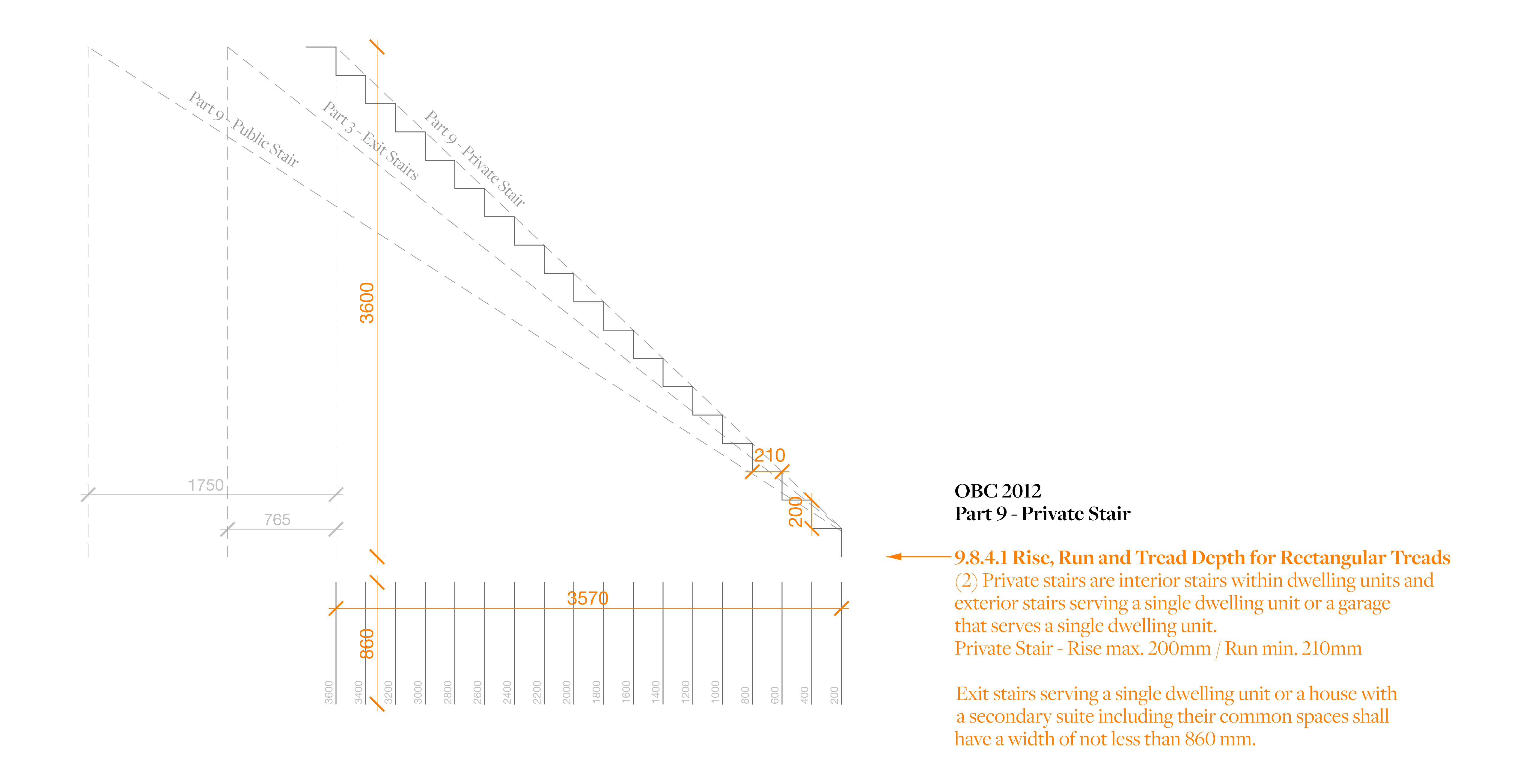
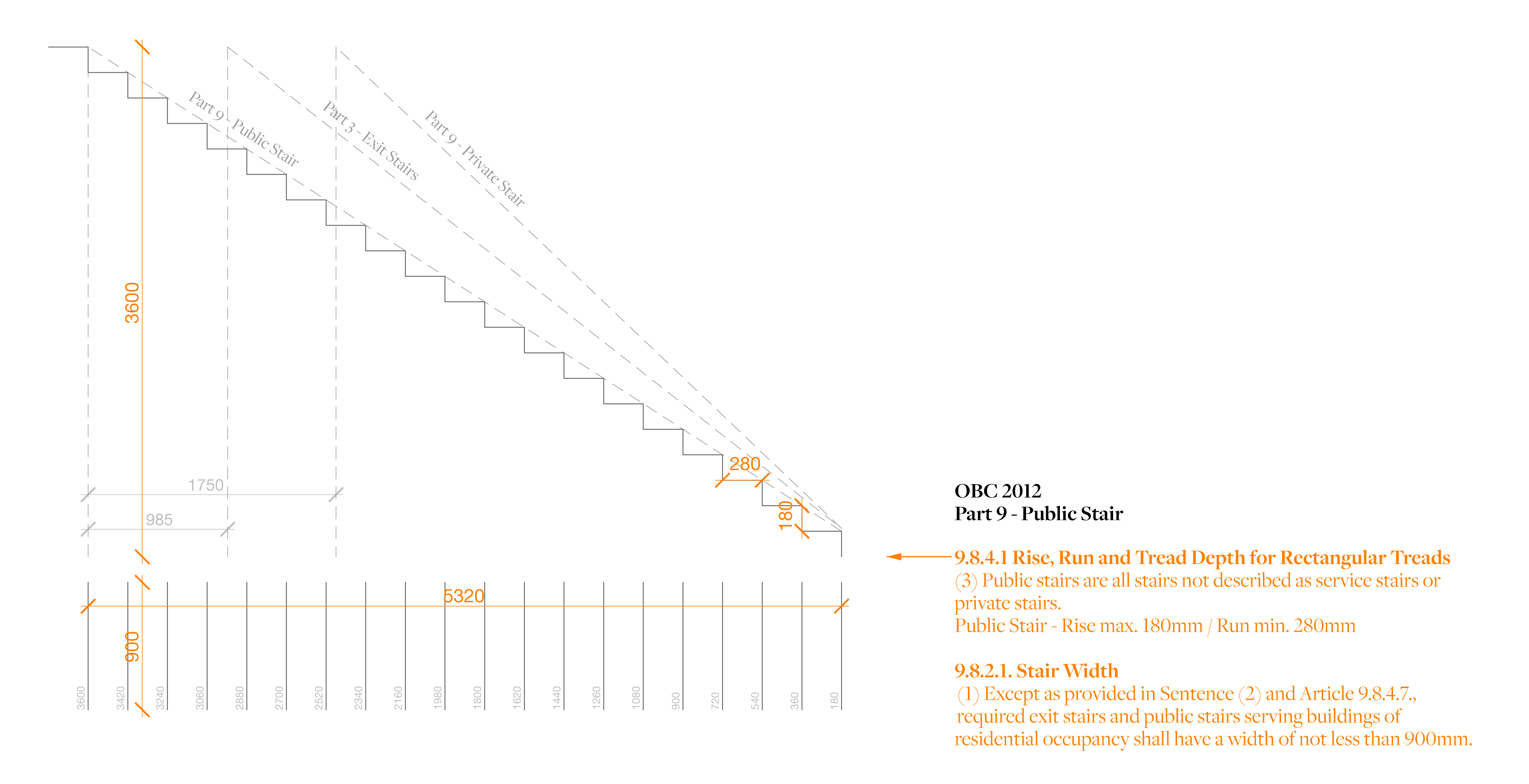

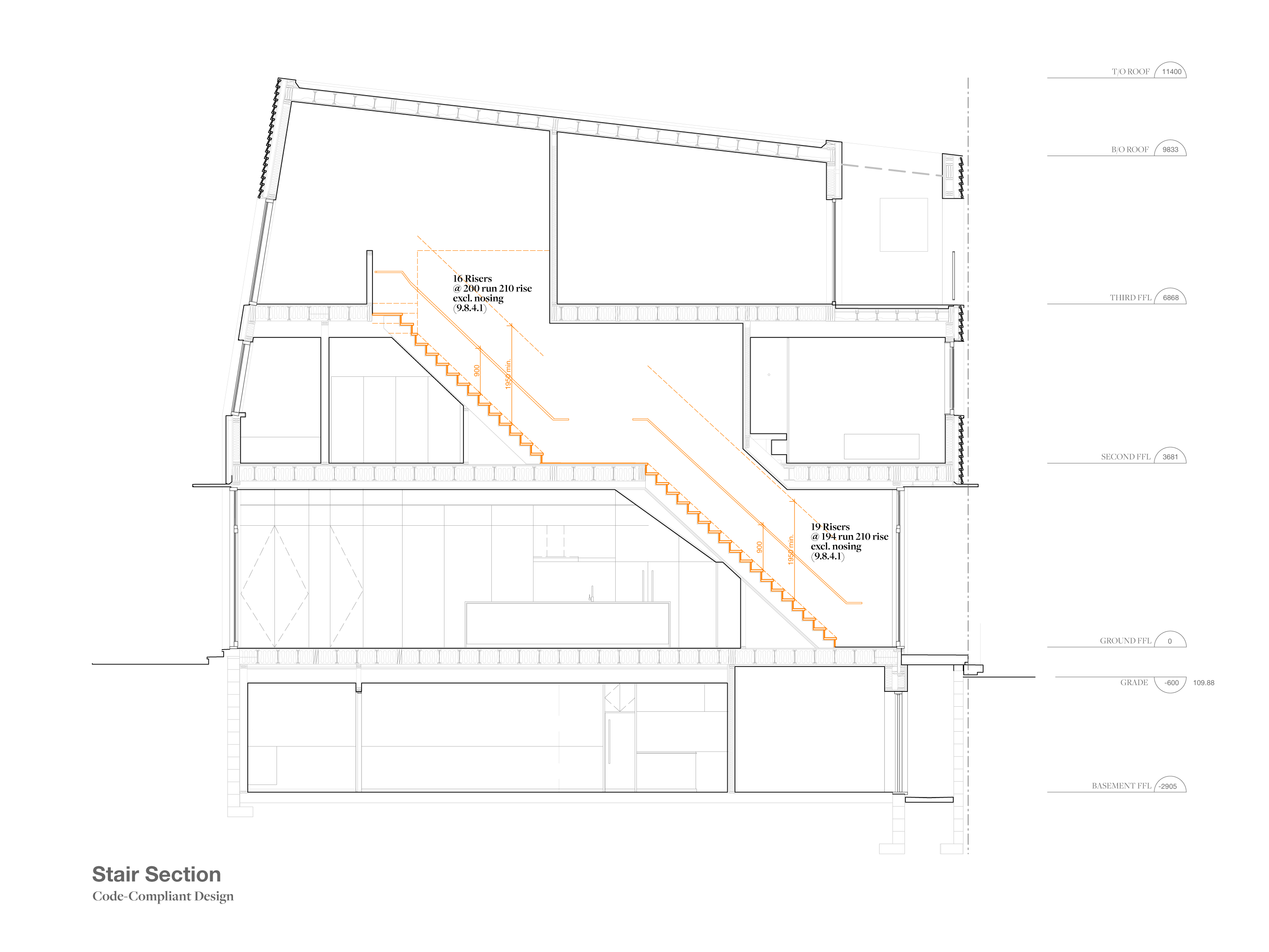

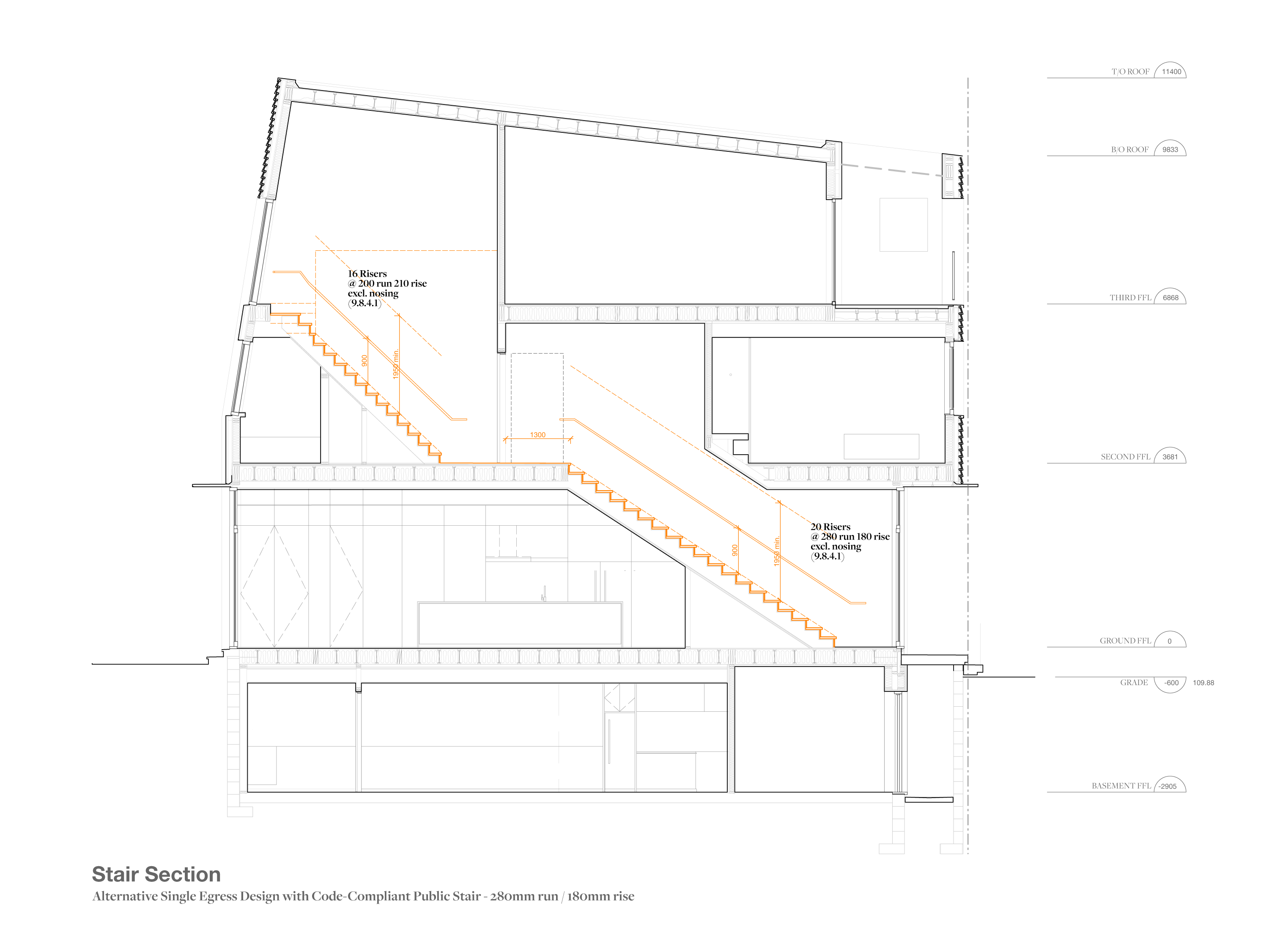
Sources:
Ulster Condos original design by LGA Architectural Partners.
Ontario Building Code.
https://www.ontario.ca/laws/regulation/120332